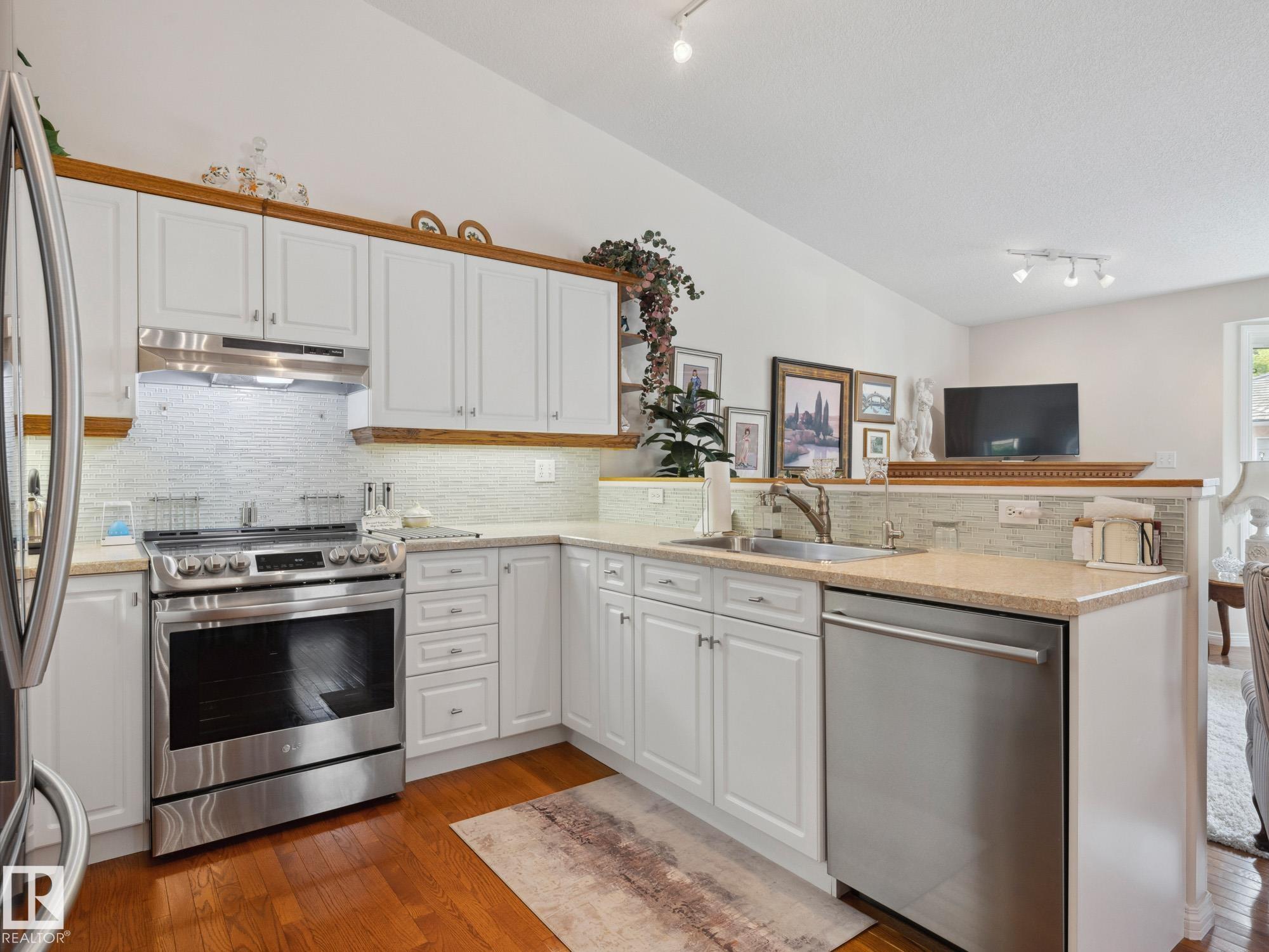Courtesy of Kevin Machado of RE/MAX Professionals
11 30 GIROUX Road St. Albert , Alberta , T8N 6R2
MLS® # E4440888
Air Conditioner Deck No Animal Home No Smoking Home Sunroom
Have you been looking for your own perfect space to unwind, relax & live the GOOD LIFE in a sought-after & well cared for complex in St. Albert? You are going to LOVE all the NATURAL LIGHT that pours in through your big, NEW, & beautiful windows as you entertain family & friends in your open concept main living space. Lovely white cabinets & NEW appliances make cooking in your kitchen a joy. Your primary bedroom is truly a peaceful retreat with walk-in closet & 4pc spa-like ensuite. You're fully finished ba...
Essential Information
-
MLS® #
E4440888
-
Property Type
Residential
-
Year Built
1997
-
Property Style
Bi-Level
Community Information
-
Area
St. Albert
-
Condo Name
Logan Place
-
Neighbourhood/Community
Lacombe Park
-
Postal Code
T8N 6R2
Services & Amenities
-
Amenities
Air ConditionerDeckNo Animal HomeNo Smoking HomeSunroom
Interior
-
Floor Finish
Hardwood
-
Heating Type
Forced Air-1Natural Gas
-
Basement
Full
-
Goods Included
Dishwasher-Built-InDryerOven-MicrowaveRefrigeratorStove-ElectricWindow Coverings
-
Fireplace Fuel
Gas
-
Basement Development
Fully Finished
Exterior
-
Lot/Exterior Features
Playground NearbyPublic TransportationSchoolsShopping NearbySee Remarks
-
Foundation
Concrete Perimeter
-
Roof
Pine Shakes
Additional Details
-
Property Class
Condo
-
Road Access
Paved
-
Site Influences
Playground NearbyPublic TransportationSchoolsShopping NearbySee Remarks
-
Last Updated
5/5/2025 18:33
$1730/month
Est. Monthly Payment
Mortgage values are calculated by Redman Technologies Inc based on values provided in the REALTOR® Association of Edmonton listing data feed.

































