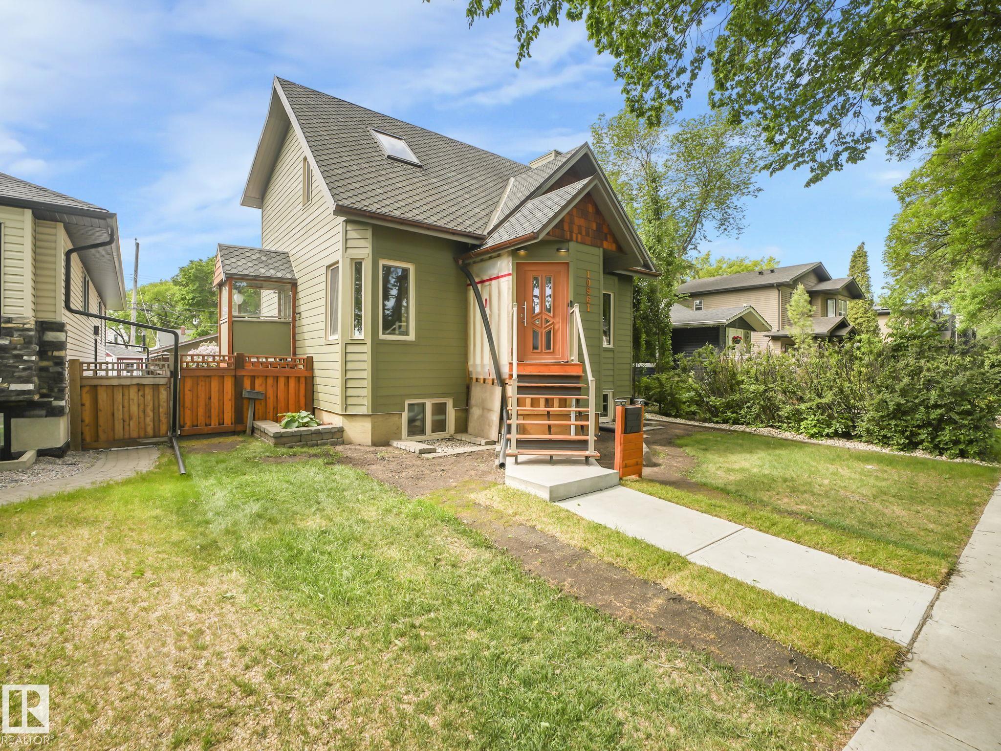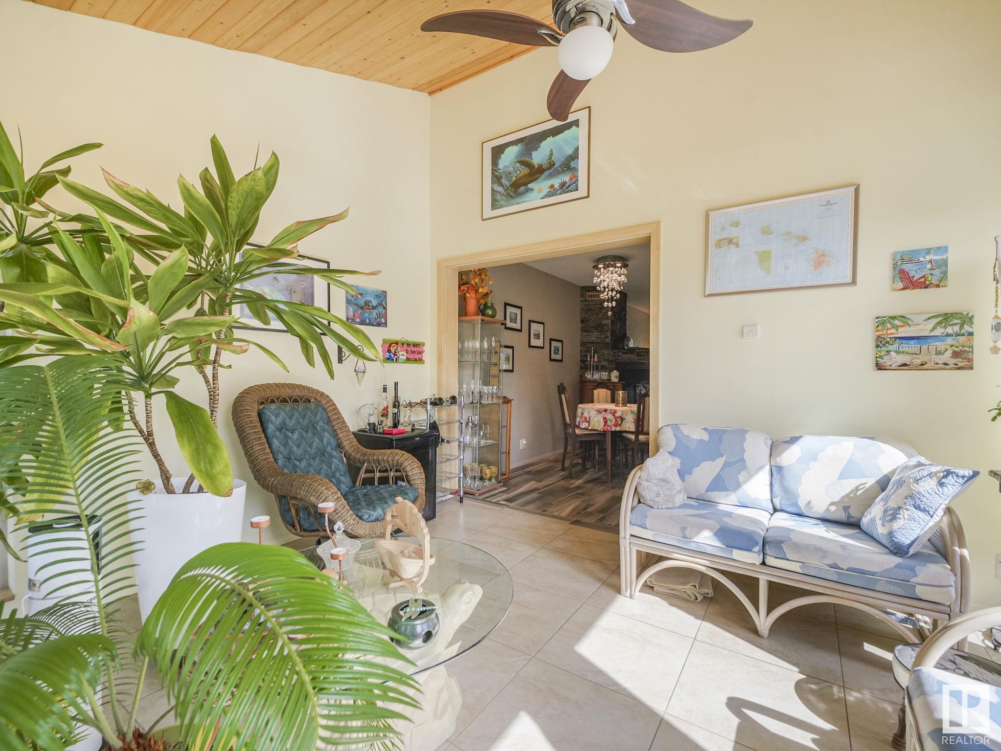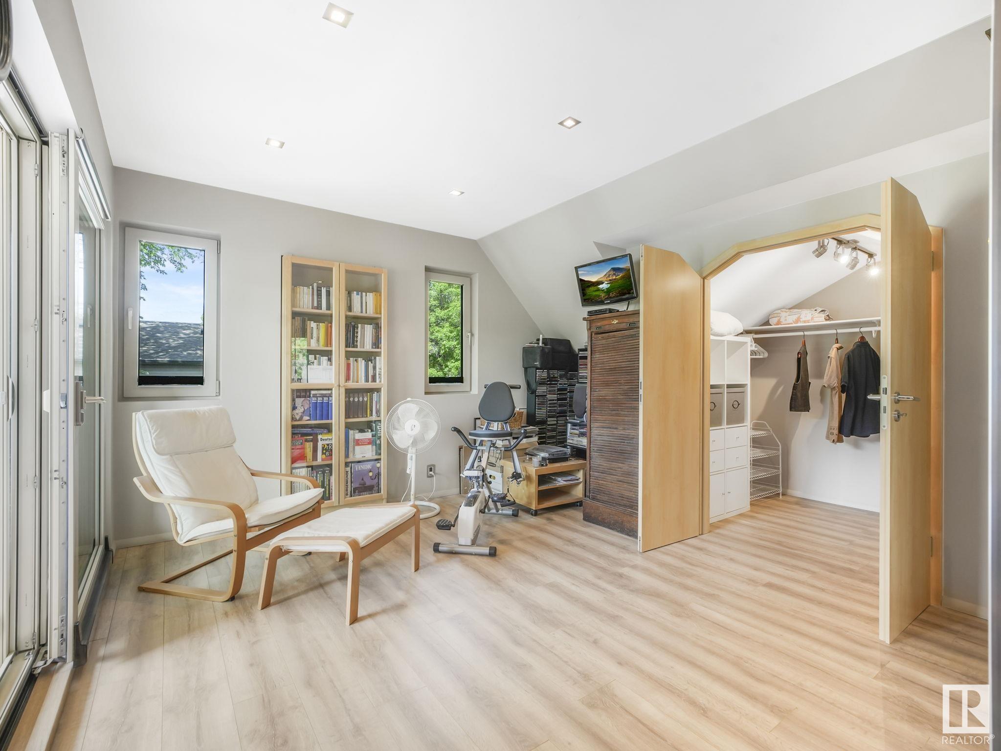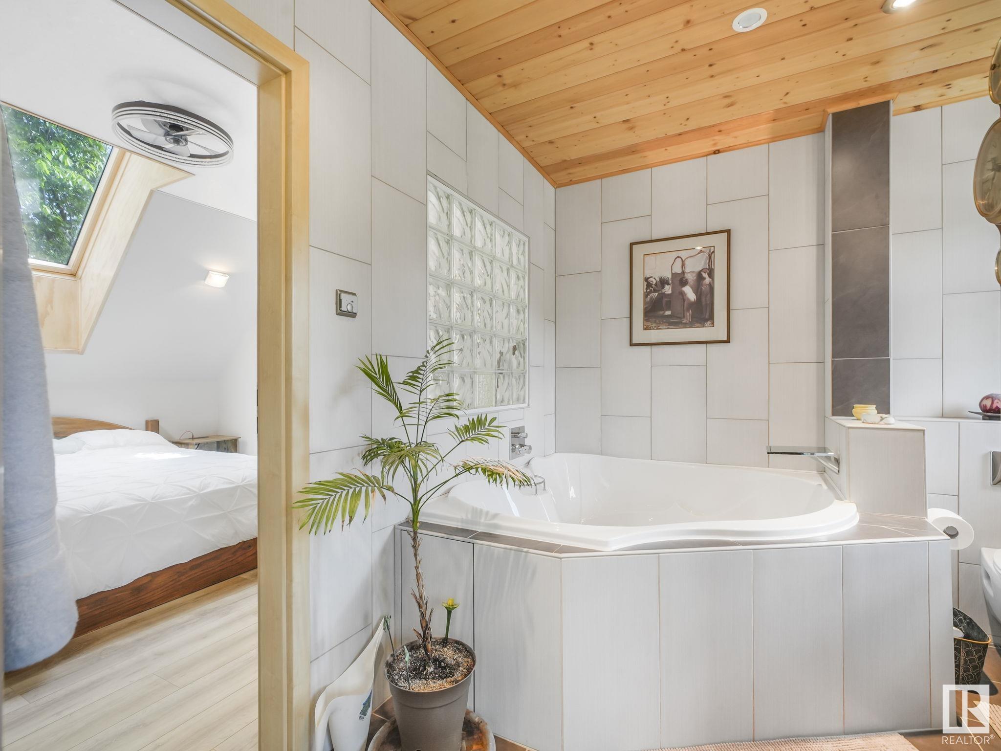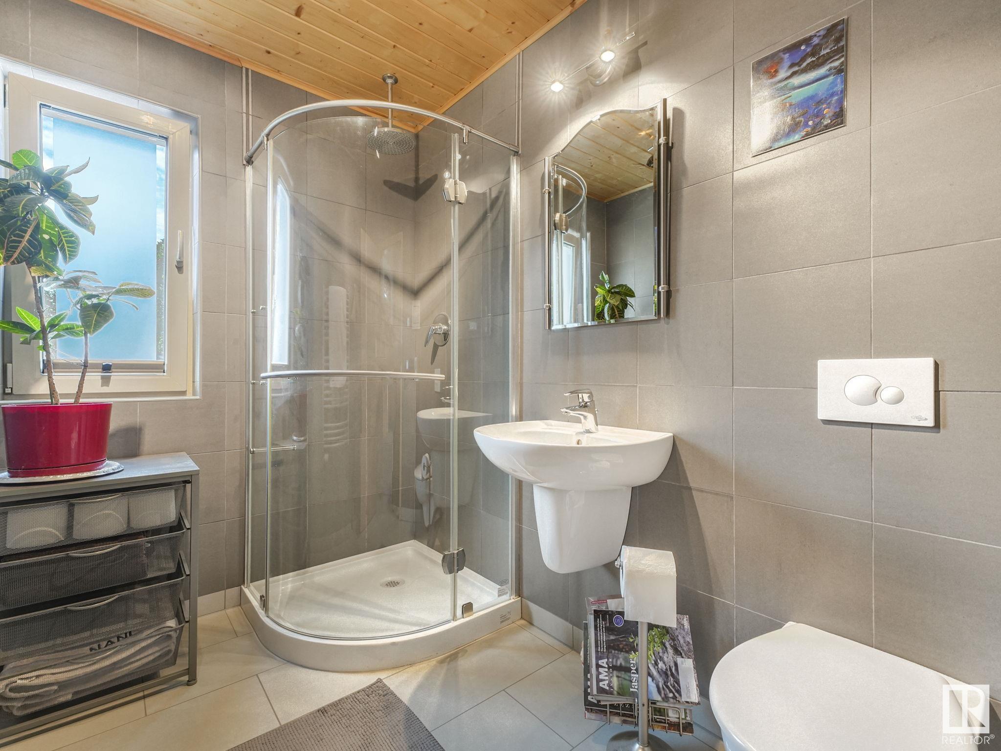Courtesy of Rick Krupa of Flight Realty
10961 75 Avenue, House for sale in McKernan Edmonton , Alberta , T6G 0G8
MLS® # E4441956
Deck Hot Tub Hot Water Tankless No Smoking Home Walk-up Basement HRV System
This beautifully upgraded custom home combines European-inspired craftsmanship with modern efficiency/comfort (foam insulated wood construction,Polycore Foundation). Built in 2009, the home features German-style wood doors & hardware, triple-pane European turn-&-tilt windows, spray foam attic insulation. Radiant in-floor heating is installed on all levels, complemented by an air exchange system that ensures excellent indoor air quality. The open-concept main floor includes a chef’s kitchen with a double wal...
Essential Information
-
MLS® #
E4441956
-
Property Type
Residential
-
Year Built
2008
-
Property Style
2 Storey
Community Information
-
Area
Edmonton
-
Postal Code
T6G 0G8
-
Neighbourhood/Community
McKernan
Services & Amenities
-
Amenities
DeckHot TubHot Water TanklessNo Smoking HomeWalk-up BasementHRV System
Interior
-
Floor Finish
Ceramic TileLaminate FlooringVinyl Plank
-
Heating Type
In Floor Heat SystemWood StoveNatural Gas
-
Basement
Full
-
Goods Included
Dishwasher-Built-InDryerFan-CeilingGarage ControlGarage OpenerGarburatorHood FanOven-Built-InStove-Countertop GasWasherWindow CoveringsWine/Beverage CoolerRefrigerators-TwoHot Tub
-
Fireplace Fuel
GasWood
-
Basement Development
Partly Finished
Exterior
-
Lot/Exterior Features
FencedPlayground NearbyPublic TransportationSchoolsShopping Nearby
-
Foundation
Insulated Concrete Form
-
Roof
Asphalt Shingles
Additional Details
-
Property Class
Single Family
-
Road Access
Paved
-
Site Influences
FencedPlayground NearbyPublic TransportationSchoolsShopping Nearby
-
Last Updated
5/4/2025 21:5
$4440/month
Est. Monthly Payment
Mortgage values are calculated by Redman Technologies Inc based on values provided in the REALTOR® Association of Edmonton listing data feed.

