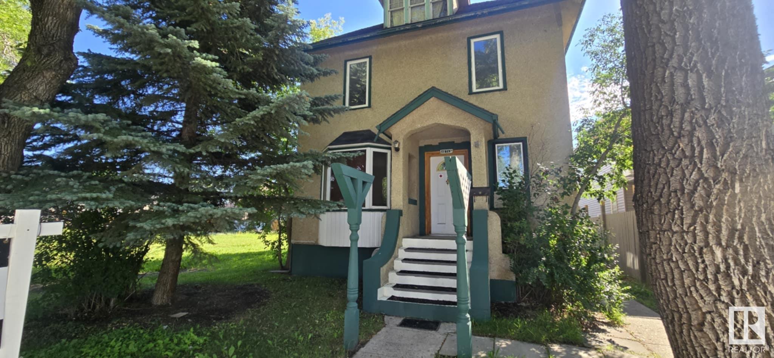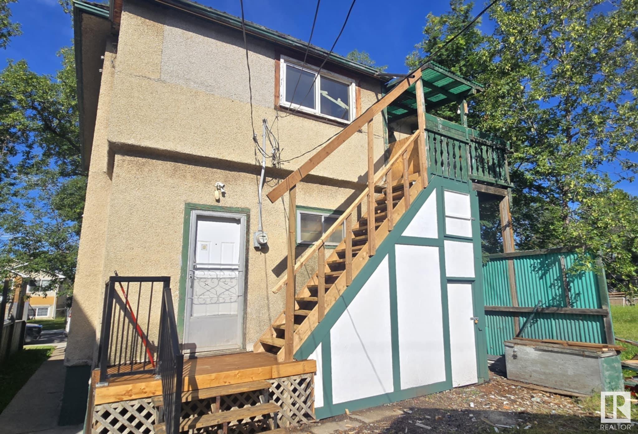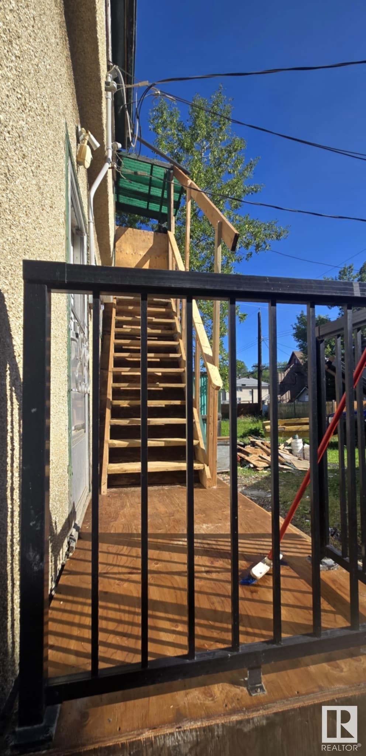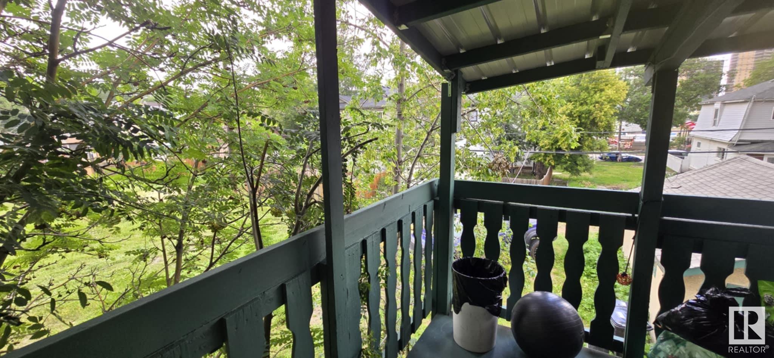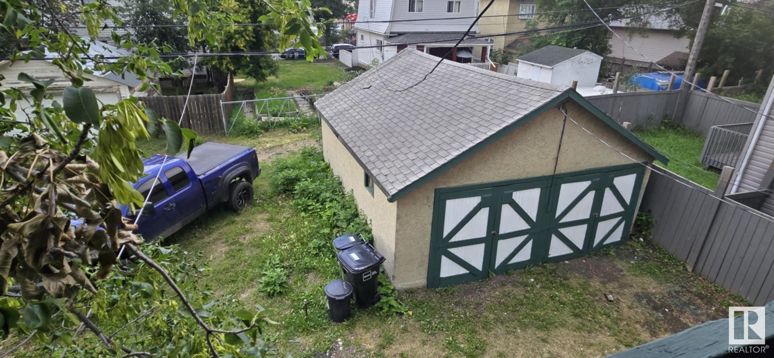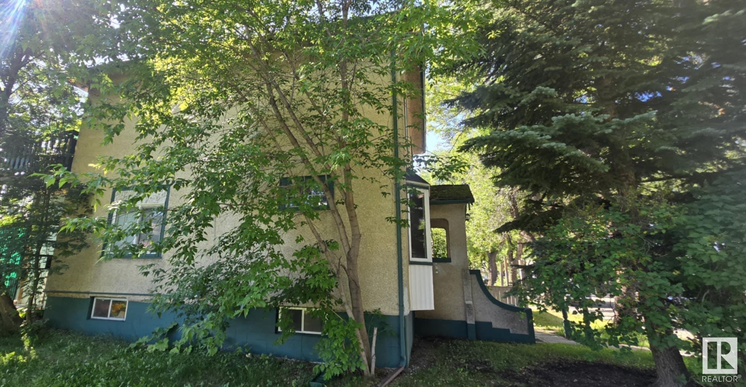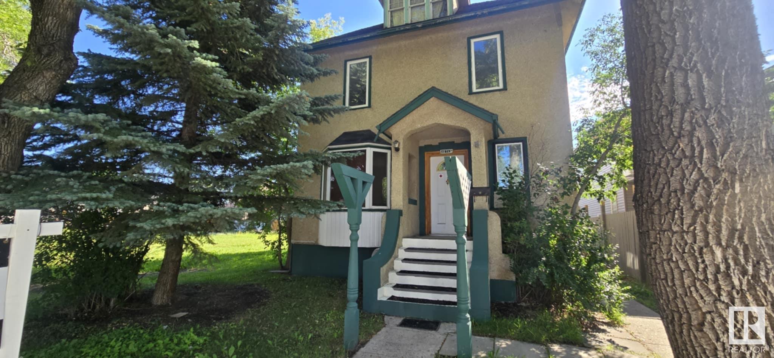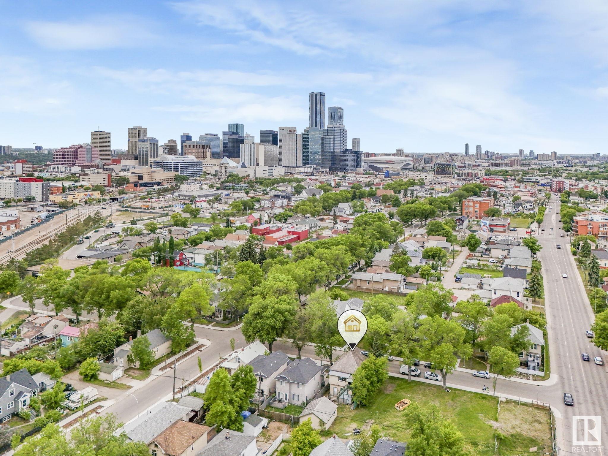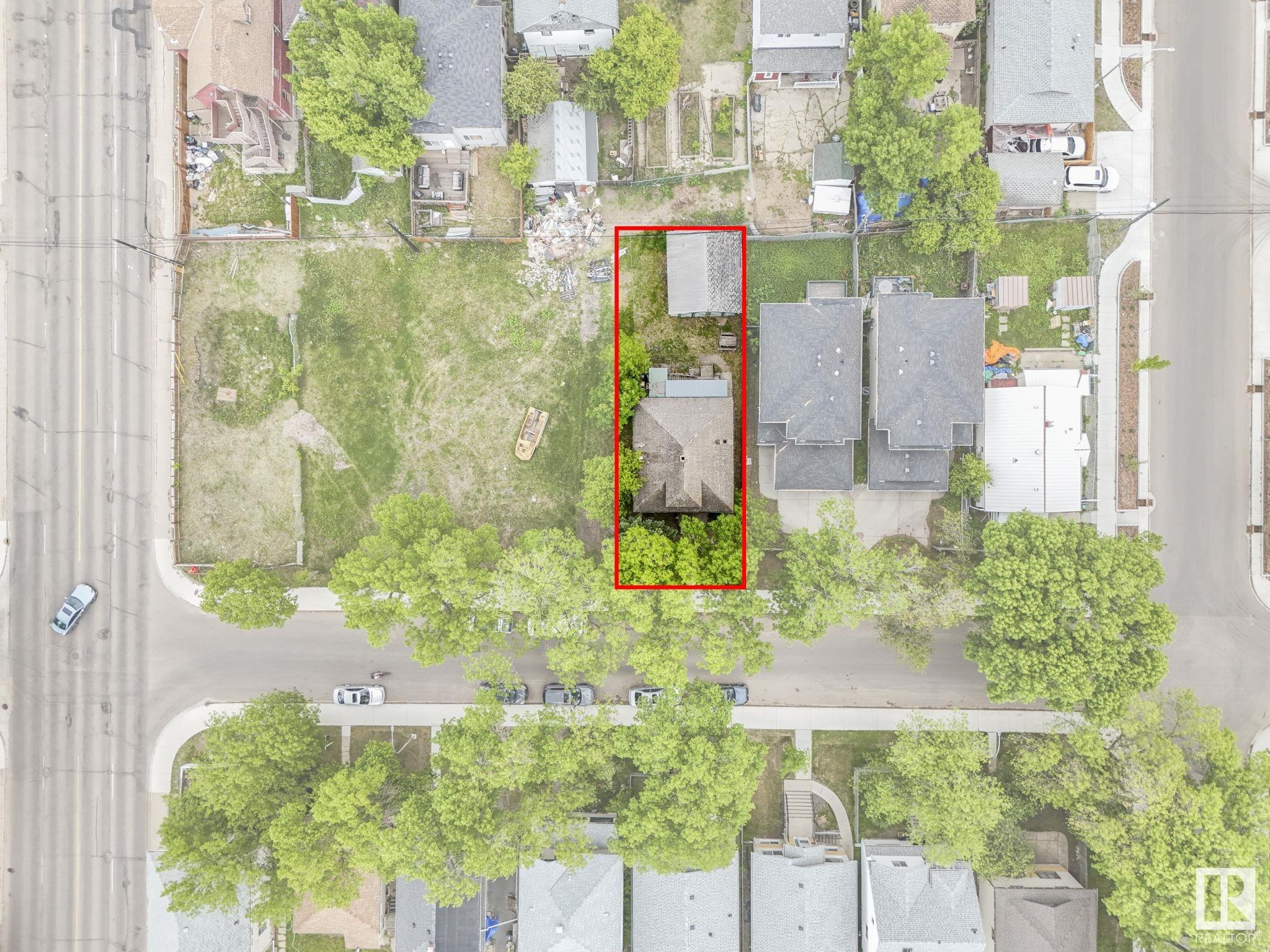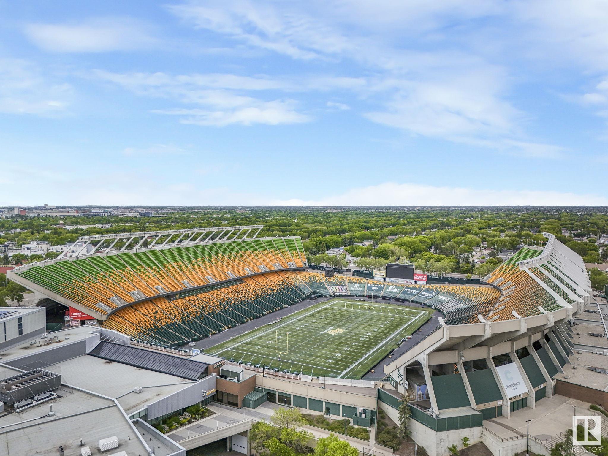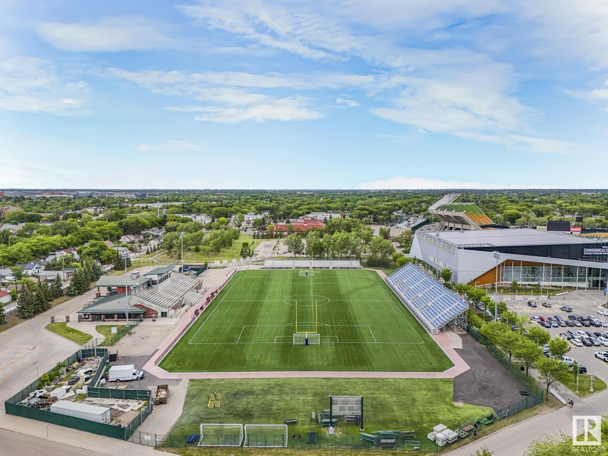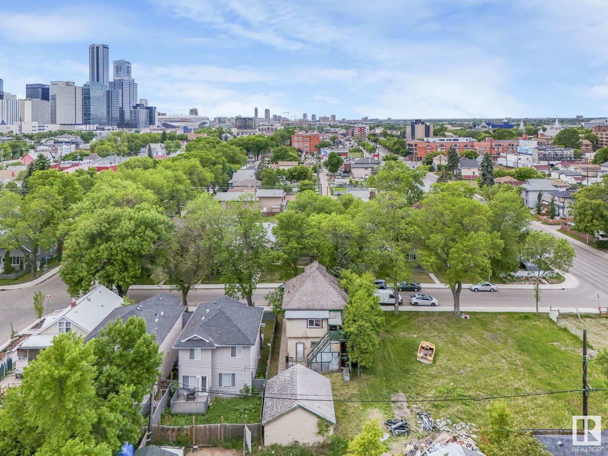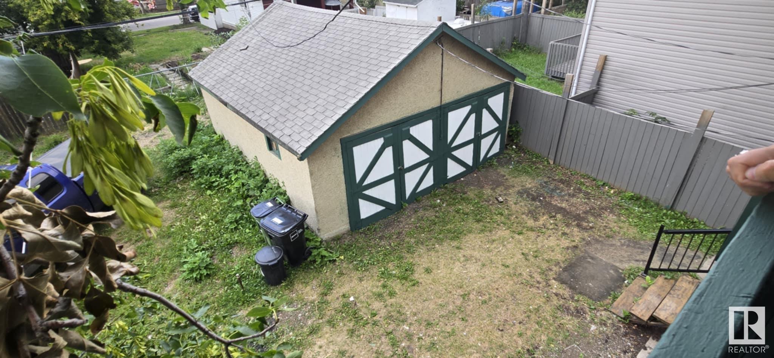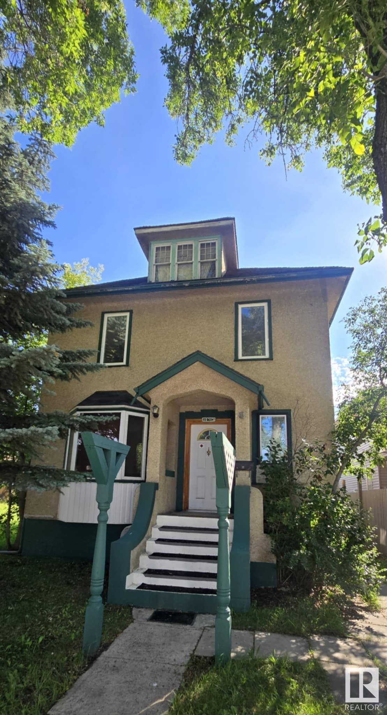Courtesy of Katie Adams of Local Real Estate
10713 93 Street NW, House for sale in Mccauley Edmonton , Alberta , T5H 1Y2
MLS® # E4441162
Deck
It's all about location! This downtown home has 3 separate living spaces on each floor w/it's own kitchen & bathroom. Just blocks from downtown, Ice Dist, LRT & transit, Royal Alex hosp, Kingsway Mall, the Stadium & rec ctr/pool. Tons of restaurants, entertainment, schools & colleges, shops & services nearby. Main flr liv space has 1bdrm, 2nd flr liv space has 2bdrms, basement liv space has 3bdrms. Each has it's own outdoor access, kitchen & full bath. Laundry is only on main floor. Upgrades include 2 bath...
Essential Information
-
MLS® #
E4441162
-
Property Type
Residential
-
Year Built
1915
-
Property Style
2 Storey
Community Information
-
Area
Edmonton
-
Postal Code
T5H 1Y2
-
Neighbourhood/Community
Mccauley
Services & Amenities
-
Amenities
Deck
Interior
-
Floor Finish
Ceramic TileHardwood
-
Heating Type
Forced Air-1Natural Gas
-
Basement Development
Fully Finished
-
Goods Included
Hood FanRefrigeratorStove-ElectricRefrigerators-TwoStoves-Two
-
Basement
Full
Exterior
-
Lot/Exterior Features
Golf NearbyNo Back LaneNo Through RoadPlayground NearbyPublic Swimming PoolPublic TransportationSchoolsShopping NearbySki Hill Nearby
-
Foundation
Concrete Perimeter
-
Roof
Cedar Shakes
Additional Details
-
Property Class
Single Family
-
Road Access
Paved
-
Site Influences
Golf NearbyNo Back LaneNo Through RoadPlayground NearbyPublic Swimming PoolPublic TransportationSchoolsShopping NearbySki Hill Nearby
-
Last Updated
6/4/2025 15:20
$1252/month
Est. Monthly Payment
Mortgage values are calculated by Redman Technologies Inc based on values provided in the REALTOR® Association of Edmonton listing data feed.






















