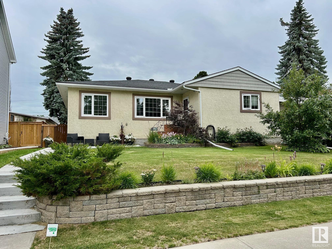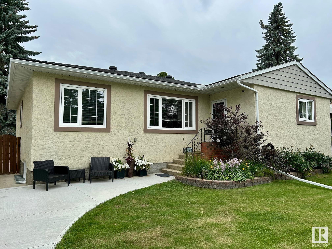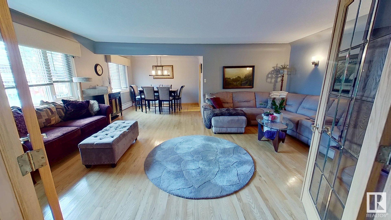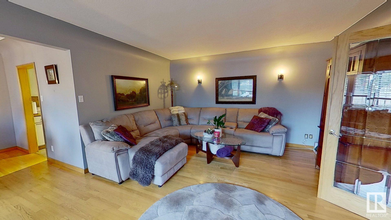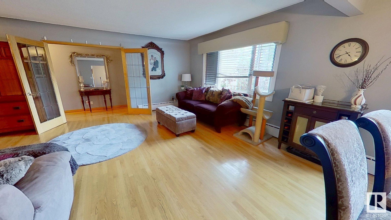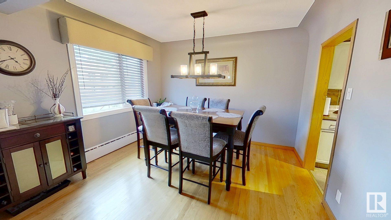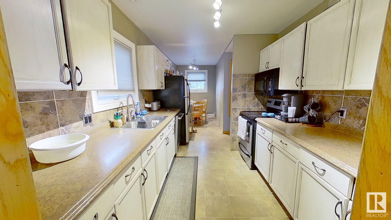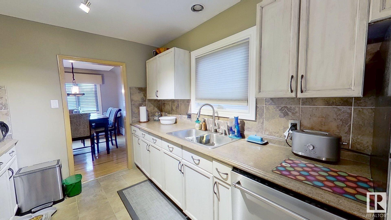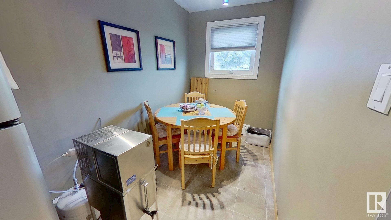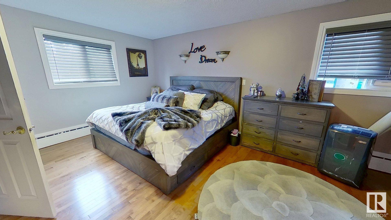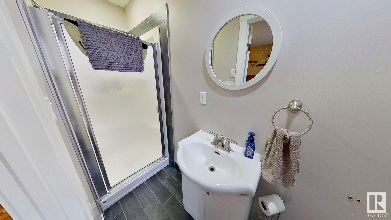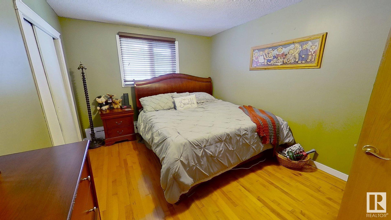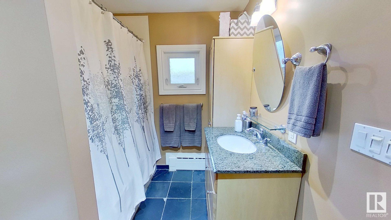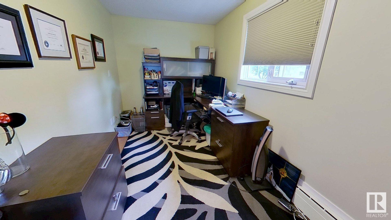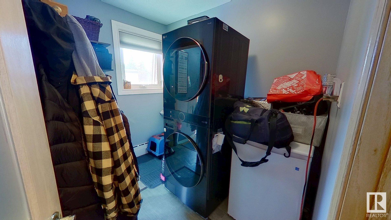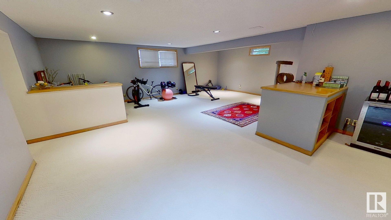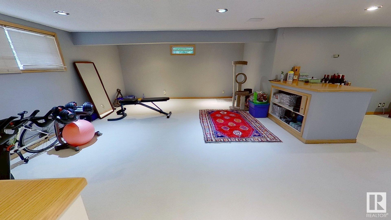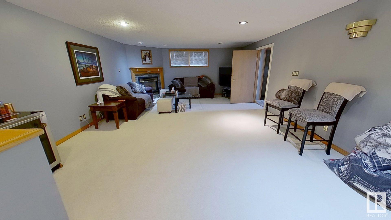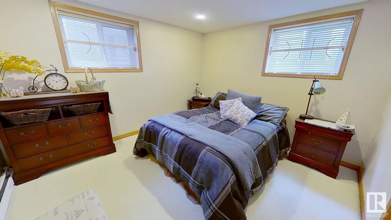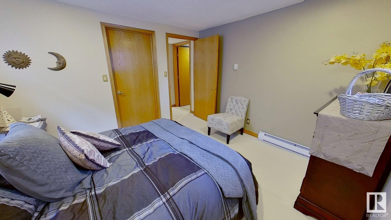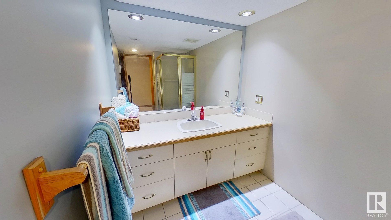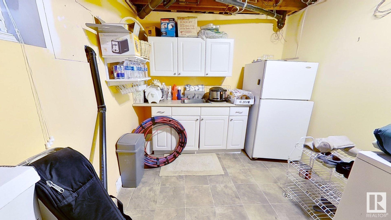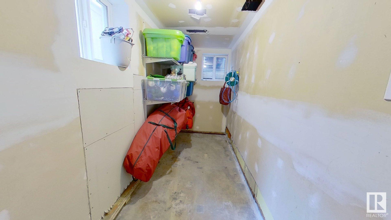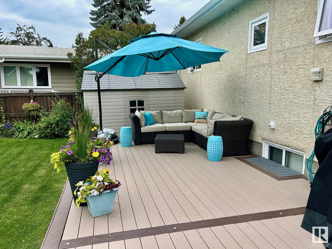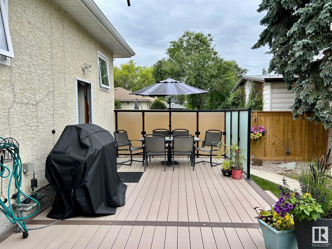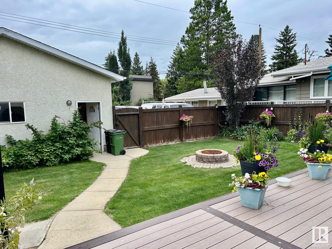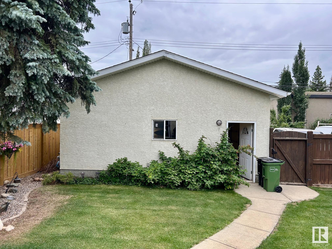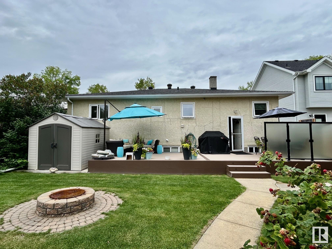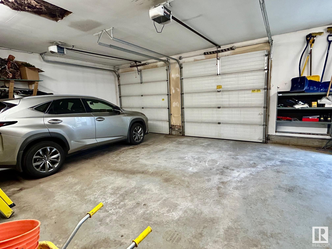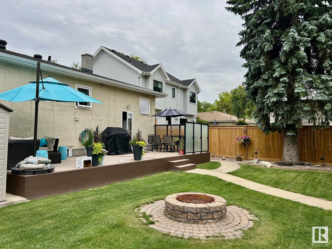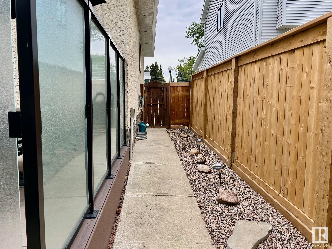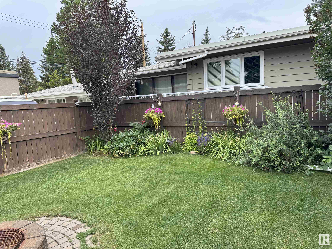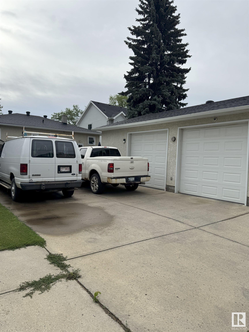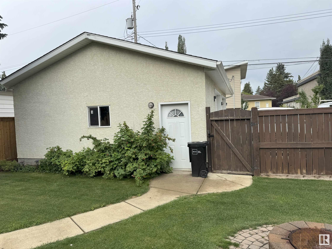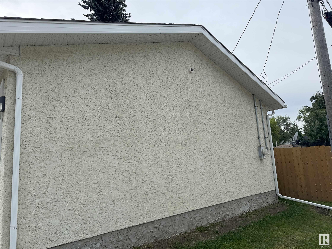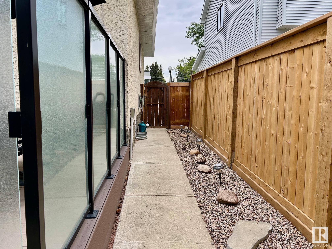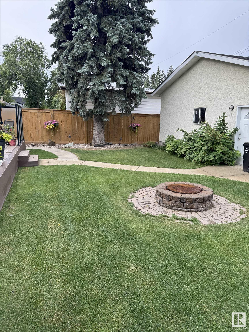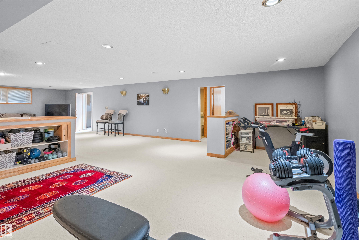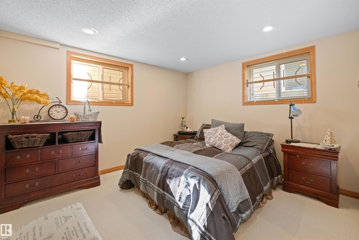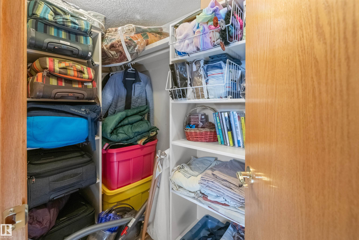Courtesy of Fred Clemens of ComFree
10616 136 Street, House for sale in Glenora Edmonton , Alberta , T5N 2G2
MLS® # E4449475
Closet Organizers Deck Detectors Smoke Fire Pit Hot Water Natural Gas Insulation-Upgraded Low Flow Faucets/Shower Low Flw/Dual Flush Toilet No Smoking Home Parking-Extra Security Window Bars
Luxurious Glenora Bungalow with Stunning Backyard Oasis and Dream Garage! Unique and spacious Glenora bungalow with over 3000 sq ft finished living space with 24 x 30 ft garage/shop. The home boasts 3 spacious bedrooms on the main floor with master ensuite and walk-in closet. Main floor laundry in rear entrance mudroom and plenty of upgrades throughout. Basement is fully finished with additional bedroom and walk-in closet, tremendous recreational space with oak built-in cabinetry, along with and additional...
Essential Information
-
MLS® #
E4449475
-
Property Type
Residential
-
Year Built
1953
-
Property Style
Bungalow
Community Information
-
Area
Edmonton
-
Postal Code
T5N 2G2
-
Neighbourhood/Community
Glenora
Services & Amenities
-
Amenities
Closet OrganizersDeckDetectors SmokeFire PitHot Water Natural GasInsulation-UpgradedLow Flow Faucets/ShowerLow Flw/Dual Flush ToiletNo Smoking HomeParking-ExtraSecurity Window Bars
Interior
-
Floor Finish
CarpetCeramic TileHardwood
-
Heating Type
BaseboardIn Floor Heat SystemElectricNatural Gas
-
Basement
Full
-
Goods Included
Alarm/Security SystemDishwasher-Built-InDryerGarage ControlGarage OpenerOven-MicrowaveRefrigeratorStorage ShedStove-ElectricWasherWindow Coverings
-
Fireplace Fuel
Gas
-
Basement Development
Fully Finished
Exterior
-
Lot/Exterior Features
LandscapedPaved LaneShopping NearbyTreed Lot
-
Foundation
Concrete Perimeter
-
Roof
Asphalt Shingles
Additional Details
-
Property Class
Single Family
-
Road Access
PavedPaved Driveway to House
-
Site Influences
LandscapedPaved LaneShopping NearbyTreed Lot
-
Last Updated
9/3/2025 21:11
$3632/month
Est. Monthly Payment
Mortgage values are calculated by Redman Technologies Inc based on values provided in the REALTOR® Association of Edmonton listing data feed.

