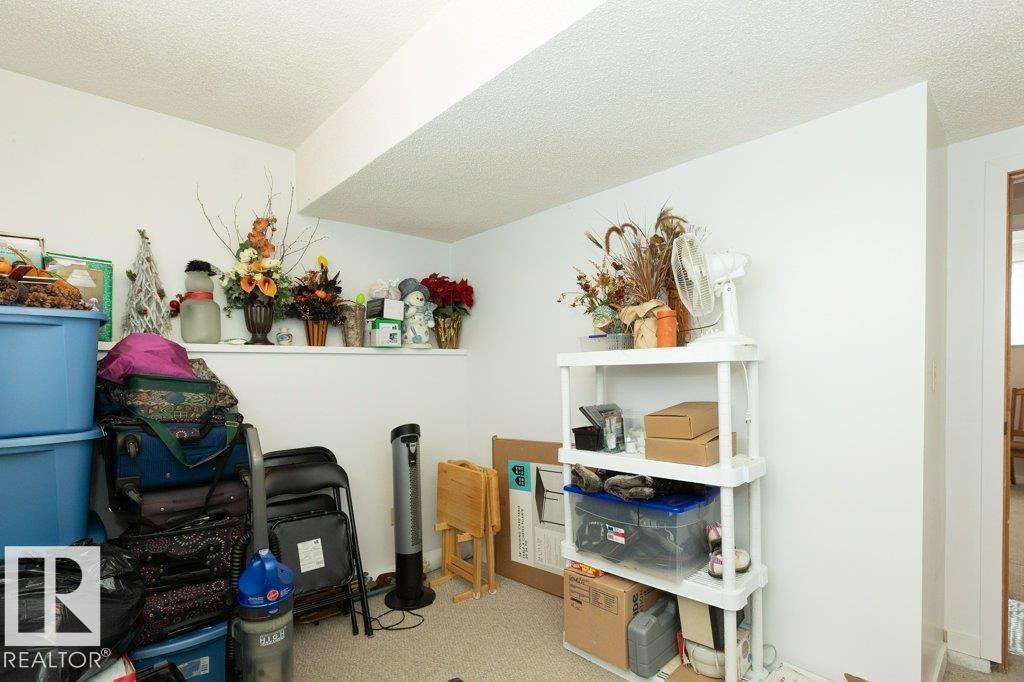Courtesy of Brandi Wolff of Royal Lepage Town & Country Realty
10516 110 Street, House for sale in Westlock Westlock , Alberta , T7P 1A2
MLS® # E4428676
Deck No Animal Home No Smoking Home Vinyl Windows
BRIGHT SOUTH FACING MOVE IN READY BI-LEVEL! Pride in ownership shines in this home. Main floor has large south facing living room, separate dining area, kitchen w/newer back splash & counter tops. Down the hall you will find spacious master bedroom w/ his & hers closets, 2nd bedroom & 4 pce bath w/ updated fixtures. Downstairs is a massive family room, laundry/mechanical, additional storage under the stairs, 2 bedrooms (one currently used for storage) & 3 pce bath. Well cared for home w/ many updates i...
Essential Information
-
MLS® #
E4428676
-
Property Type
Residential
-
Year Built
1978
-
Property Style
Bi-Level
Community Information
-
Area
Westlock
-
Postal Code
T7P 1A2
-
Neighbourhood/Community
Westlock
Services & Amenities
-
Amenities
DeckNo Animal HomeNo Smoking HomeVinyl Windows
Interior
-
Floor Finish
CarpetLaminate Flooring
-
Heating Type
Forced Air-1Natural Gas
-
Basement Development
Fully Finished
-
Goods Included
Dishwasher-Built-InDryerGarage ControlGarage OpenerRefrigeratorStorage ShedStove-ElectricWasher
-
Basement
Full
Exterior
-
Lot/Exterior Features
Flat SiteLandscapedLow Maintenance Landscape
-
Foundation
Concrete Perimeter
-
Roof
Asphalt Shingles
Additional Details
-
Property Class
Single Family
-
Road Access
Paved
-
Site Influences
Flat SiteLandscapedLow Maintenance Landscape
-
Last Updated
5/3/2025 17:6
$1362/month
Est. Monthly Payment
Mortgage values are calculated by Redman Technologies Inc based on values provided in the REALTOR® Association of Edmonton listing data feed.
































































