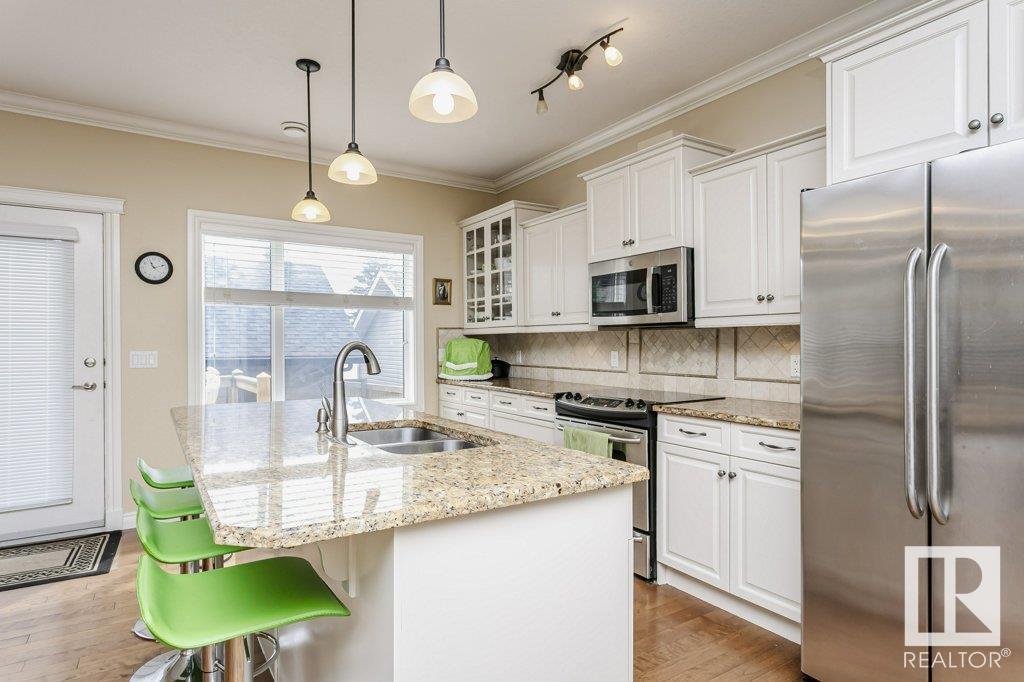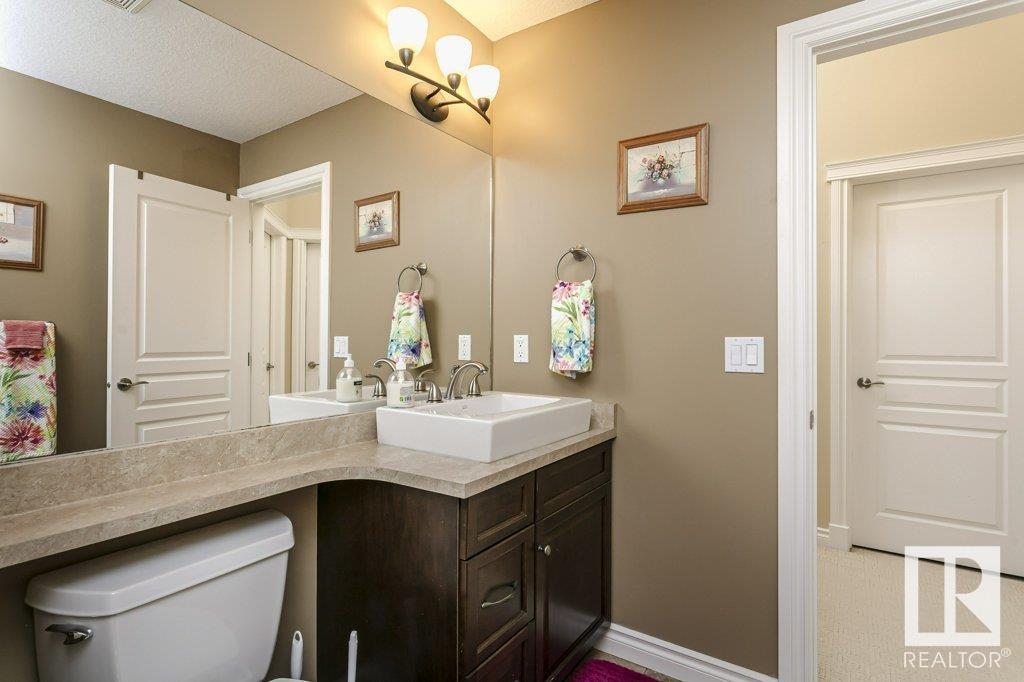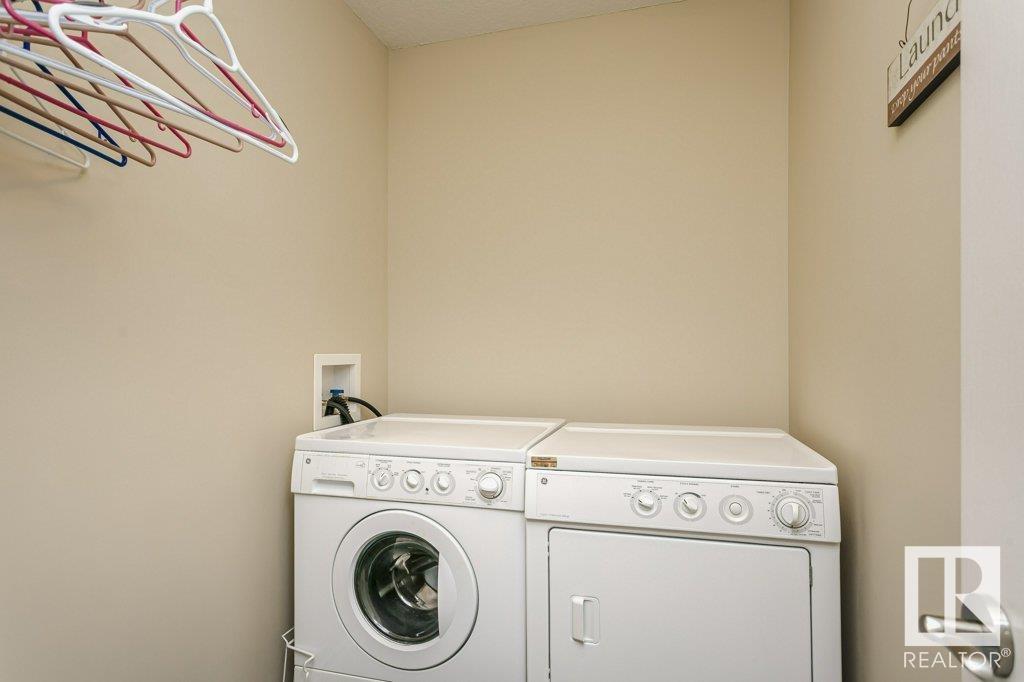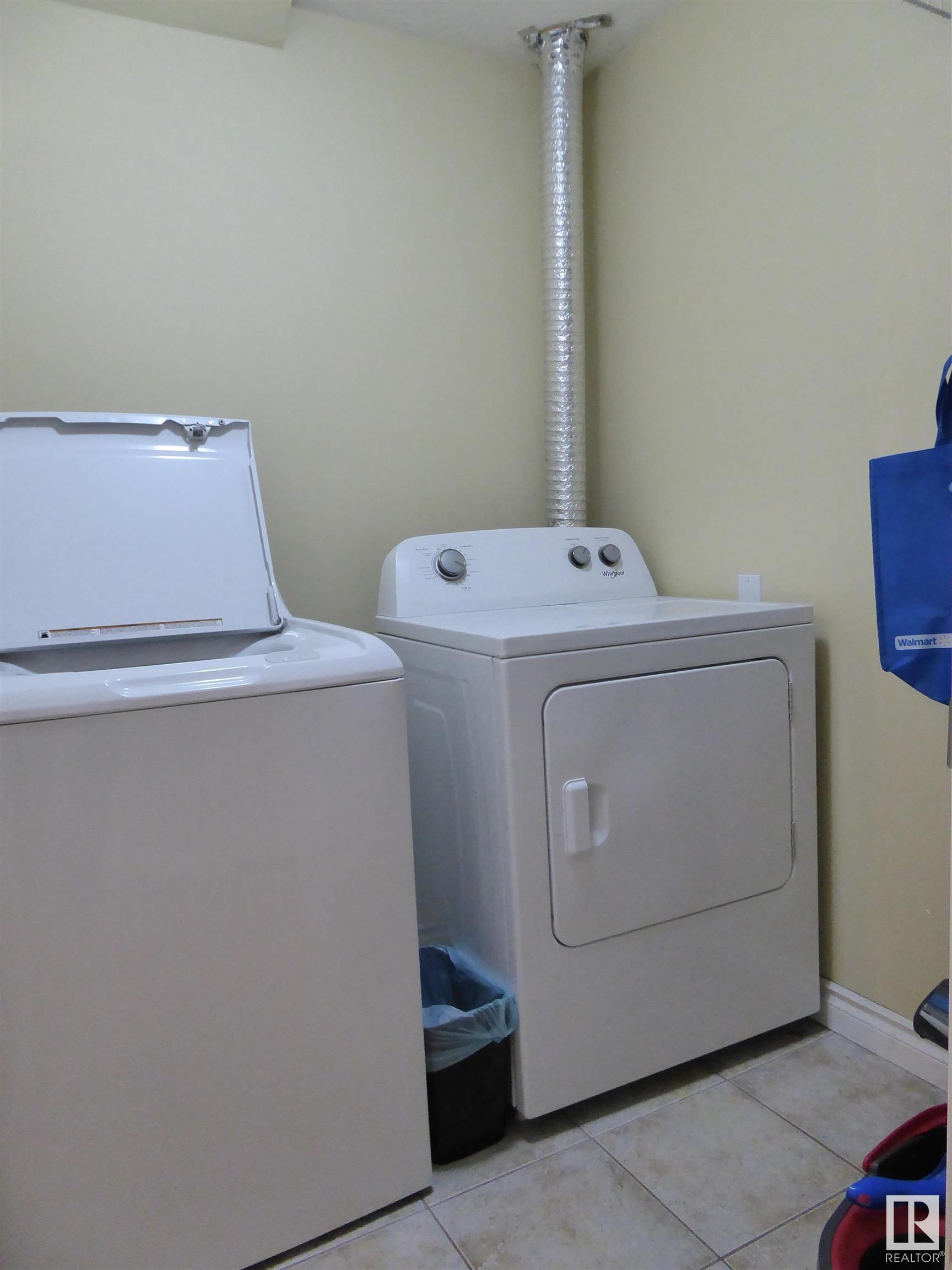Courtesy of Cheryl Turpin of Digger Real Estate Inc.
10511 76 Street, House for sale in Forest Heights (Edmonton) Edmonton , Alberta , T6A 3B2
MLS® # E4431293
Air Conditioner Closet Organizers Deck Front Porch
Highly sought after River Valley location with income potential in Forest Heights. This tastefully built over 2100 s.f. 2-storey has 3 bedrms up & a 1000 s.f. LEGAL 2-bedrm income potential basement suite with private side entry. The main floor is striking with 10’ ceilings, impressive crown moldings fireplace & open floor plan. The kitchen sizzles w/ granite counters, walk in pantry, wine fridge & large island. Upstairs features vaulted ceilings & has a fabulous primary bedrm with walk-in closet & 5-piece ...
Essential Information
-
MLS® #
E4431293
-
Property Type
Residential
-
Year Built
2007
-
Property Style
2 Storey
Community Information
-
Area
Edmonton
-
Postal Code
T6A 3B2
-
Neighbourhood/Community
Forest Heights (Edmonton)
Services & Amenities
-
Amenities
Air ConditionerCloset OrganizersDeckFront Porch
Interior
-
Floor Finish
CarpetCeramic TileHardwood
-
Heating Type
Forced Air-2Natural Gas
-
Basement
Full
-
Goods Included
Fan-CeilingGarage ControlGarage OpenerWindow CoveringsWine/Beverage CoolerDryer-TwoRefrigerators-TwoStoves-TwoWashers-TwoDishwasher-TwoMicrowave Hood Fan-Two
-
Fireplace Fuel
Gas
-
Basement Development
Fully Finished
Exterior
-
Lot/Exterior Features
Back LaneFencedFlat SiteFruit Trees/ShrubsGolf NearbyLandscapedPlayground NearbyPublic TransportationSchoolsShopping Nearby
-
Foundation
Concrete Perimeter
-
Roof
Asphalt Shingles
Additional Details
-
Property Class
Single Family
-
Road Access
Paved
-
Site Influences
Back LaneFencedFlat SiteFruit Trees/ShrubsGolf NearbyLandscapedPlayground NearbyPublic TransportationSchoolsShopping Nearby
-
Last Updated
5/6/2025 22:25
$3450/month
Est. Monthly Payment
Mortgage values are calculated by Redman Technologies Inc based on values provided in the REALTOR® Association of Edmonton listing data feed.






































































