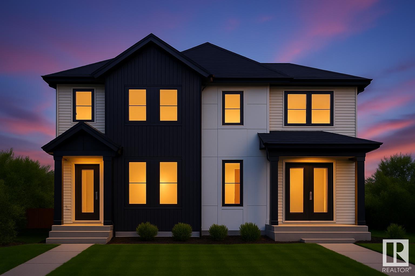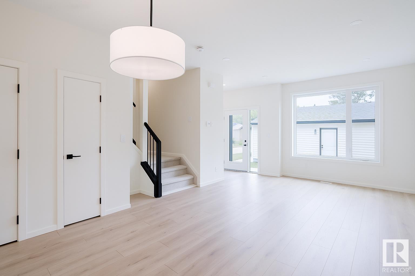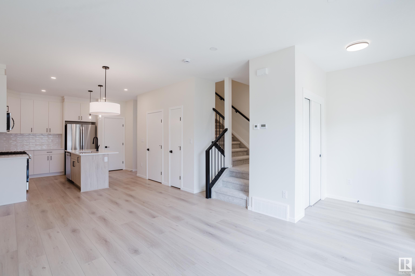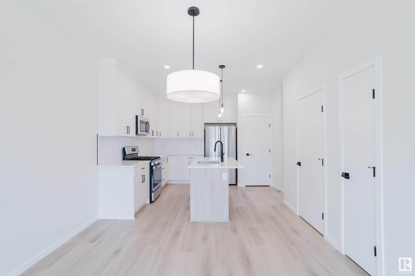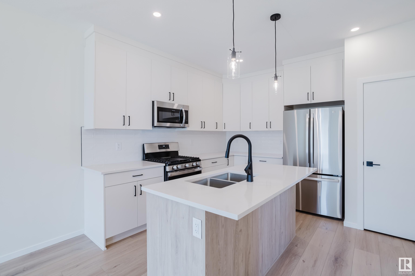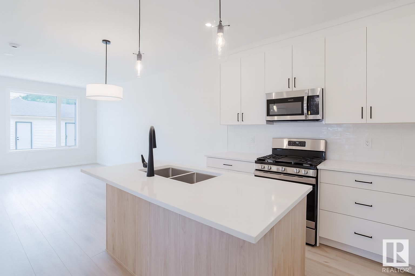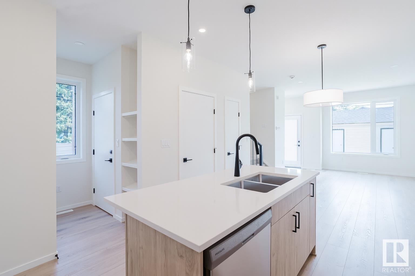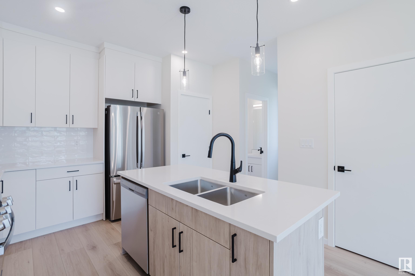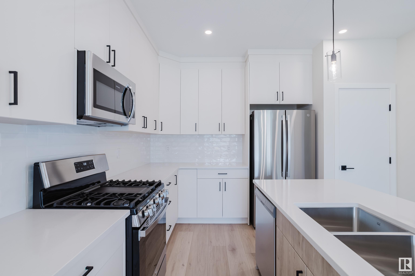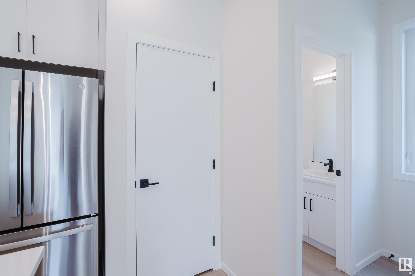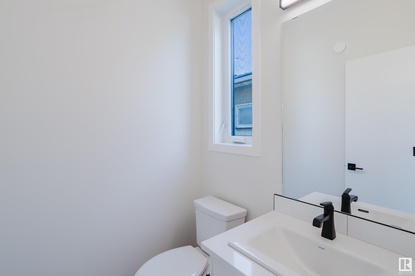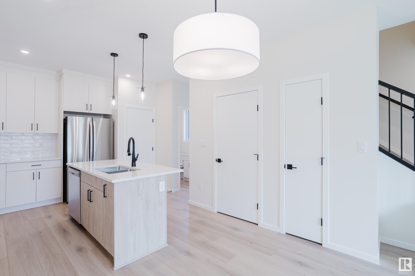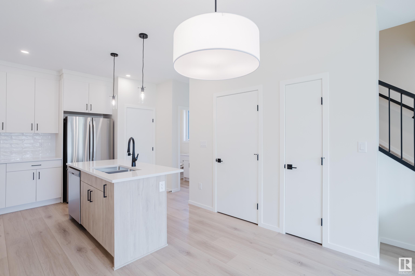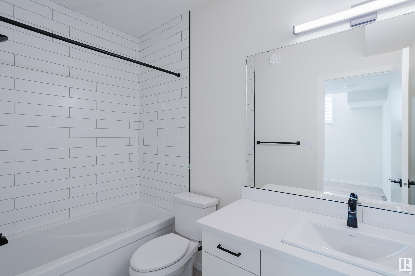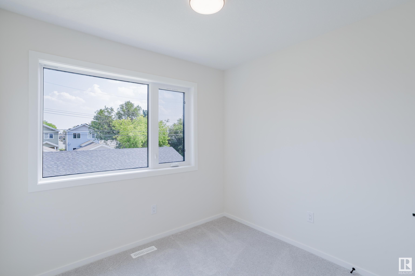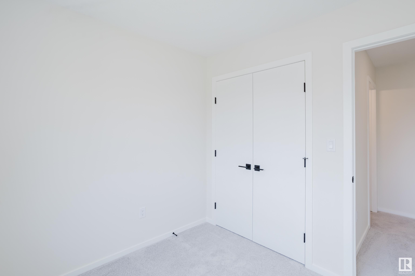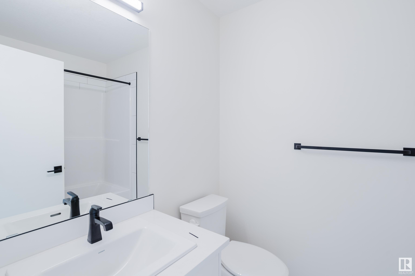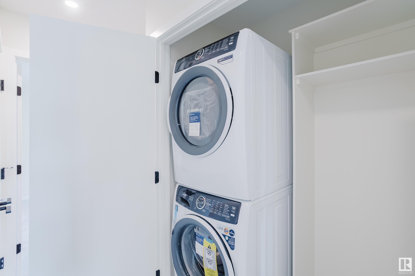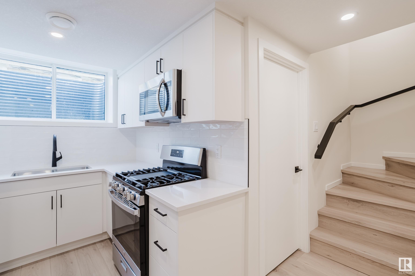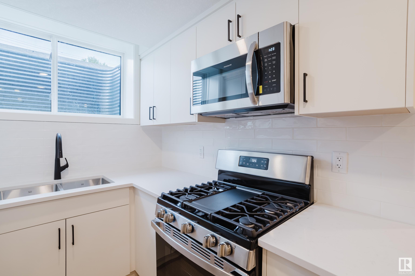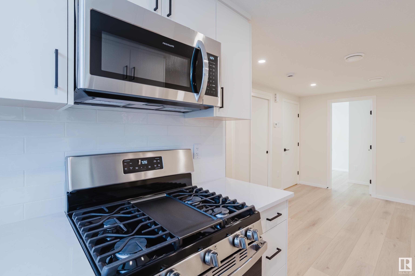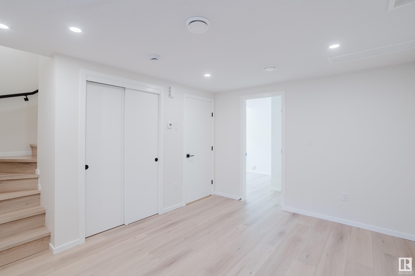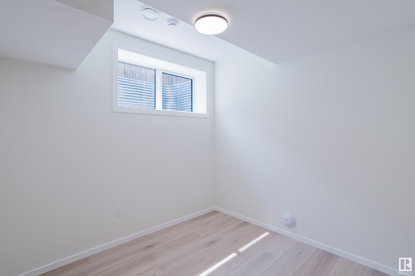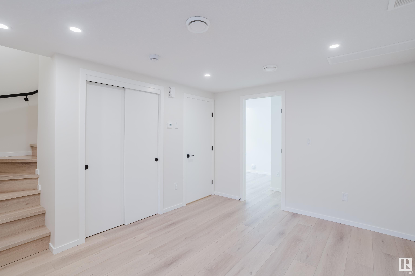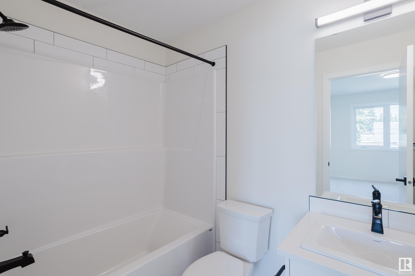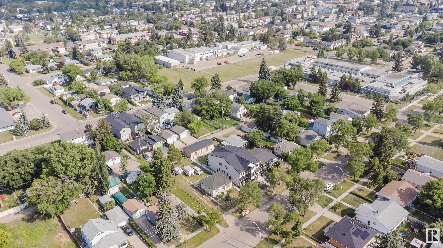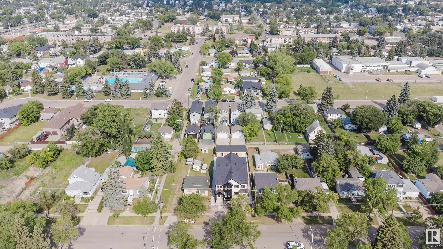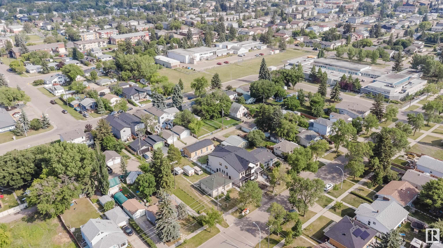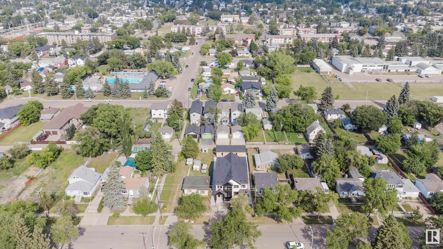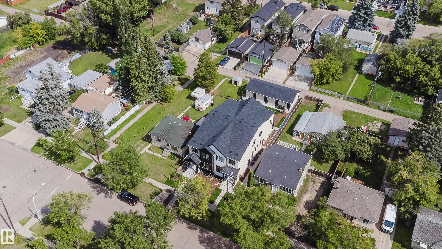Courtesy of Cody Stanlow of Exp Realty
10463/65/67/69 159 Street Edmonton , Alberta , T5P 3A8
MLS® # E4449288
On Street Parking Carbon Monoxide Detectors Ceiling 9 ft. Detectors Smoke Front Porch Hot Water Tankless HRV System
Discover a RARE TURN-KEY INVESTMENT OPPORTUNITY in this STUNNING NEW 4PLEX with 4 LEGAL BASEMENT SUITES—delivering 8 fully self-contained units with 4 separate meters and crafted to exacting standards by premiere builder, Palazzo Developments. The luminous upper floors feature 9’ ceilings, modern open-concept living, chic cabinetry, quartz countertops, and elegant high-end finishes throughout. Each unit includes 3 bedrooms, 2 full bathrooms including an ensuite, 1 half bath and convenient in-suite laundry. ...
Essential Information
-
MLS® #
E4449288
-
Property Type
Residential
-
Year Built
2025
-
Property Style
2 Storey
Community Information
-
Area
Edmonton
-
Postal Code
T5P 3A8
-
Neighbourhood/Community
Britannia Youngstown
Services & Amenities
-
Amenities
On Street ParkingCarbon Monoxide DetectorsCeiling 9 ft.Detectors SmokeFront PorchHot Water TanklessHRV System
Interior
-
Floor Finish
CarpetCeramic TileVinyl Plank
-
Heating Type
Forced Air-1Natural Gas
-
Basement Development
Fully Finished
-
Goods Included
Dishwasher-Built-InDryerMicrowave Hood FanRefrigeratorStove-GasWasher
-
Basement
Full
Exterior
-
Lot/Exterior Features
Back LaneFencedFlat SiteLandscapedSchoolsShopping Nearby
-
Foundation
Slab
-
Roof
Asphalt Shingles
Additional Details
-
Property Class
Single Family
-
Road Access
Paved
-
Site Influences
Back LaneFencedFlat SiteLandscapedSchoolsShopping Nearby
-
Last Updated
11/1/2025 15:51
$10014/month
Est. Monthly Payment
Mortgage values are calculated by Redman Technologies Inc based on values provided in the REALTOR® Association of Edmonton listing data feed.

