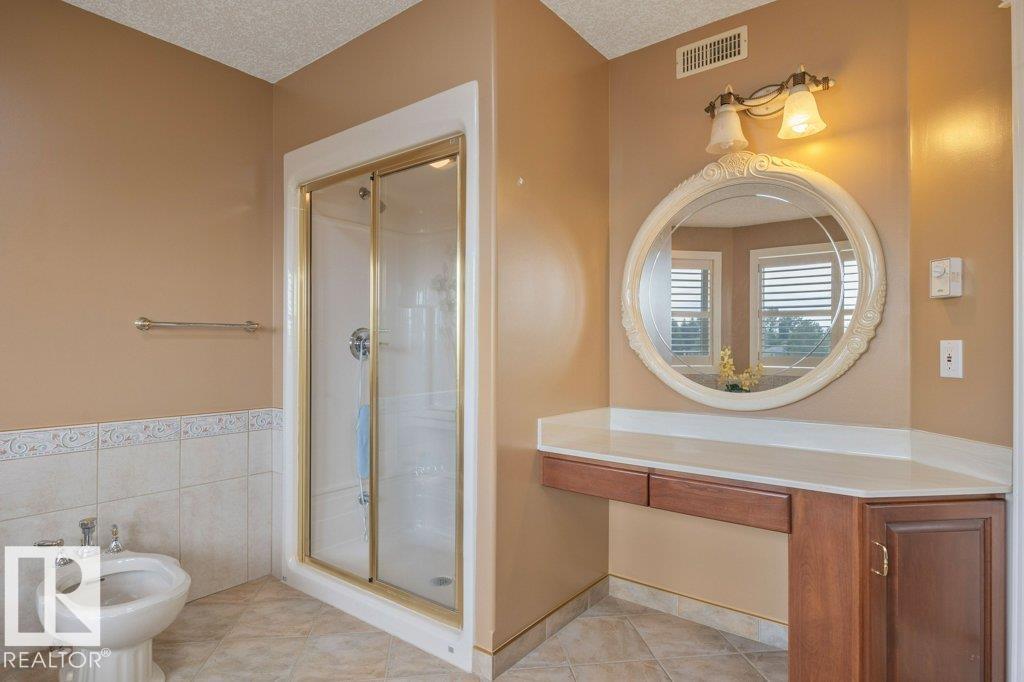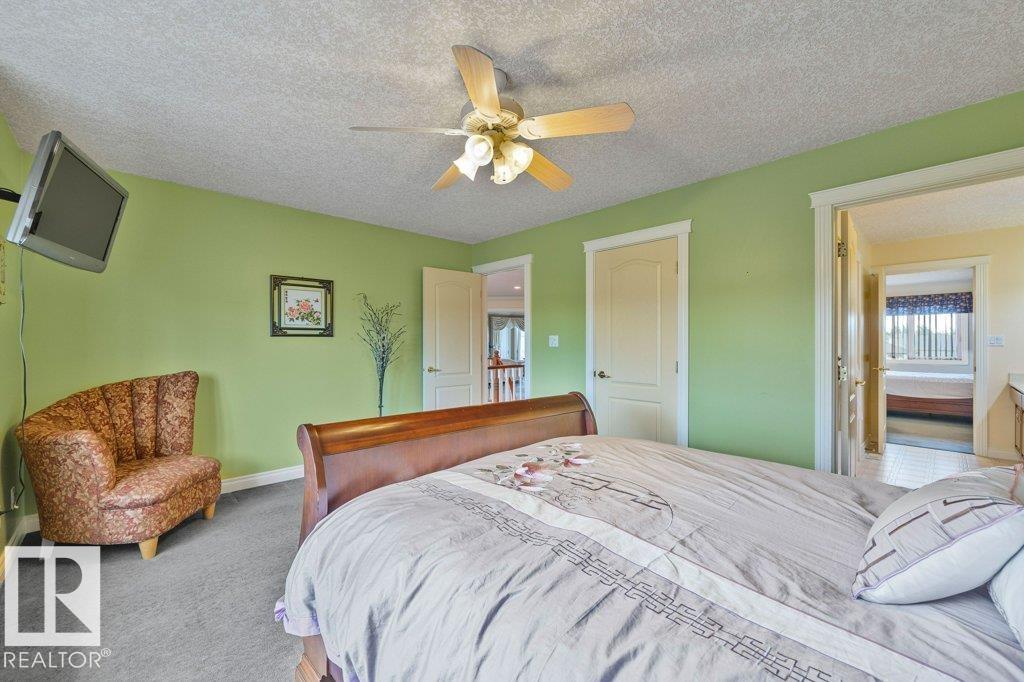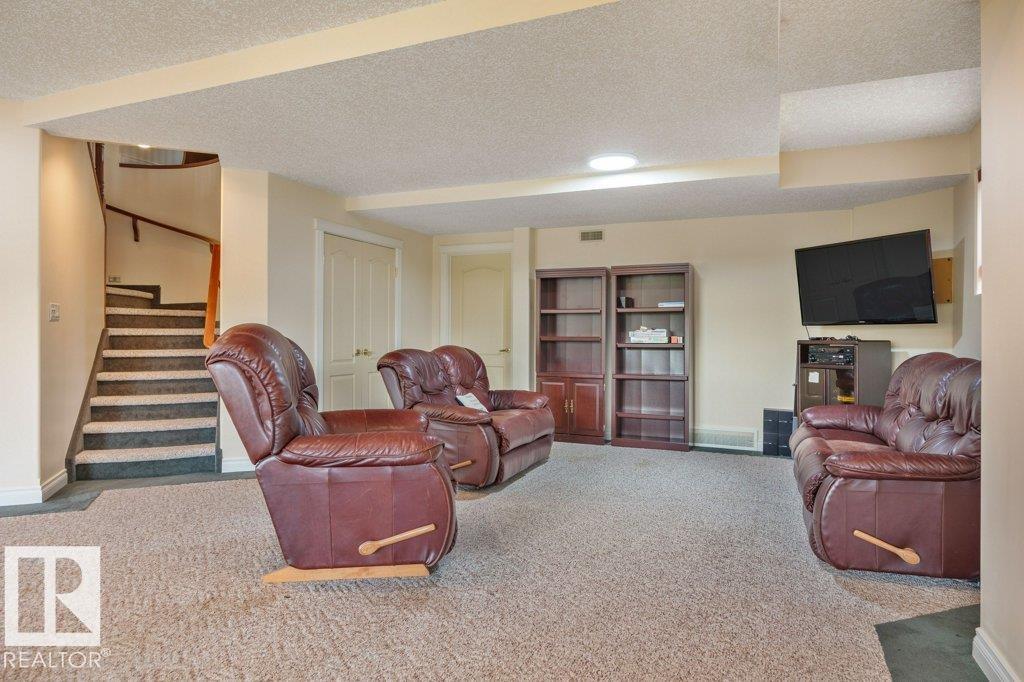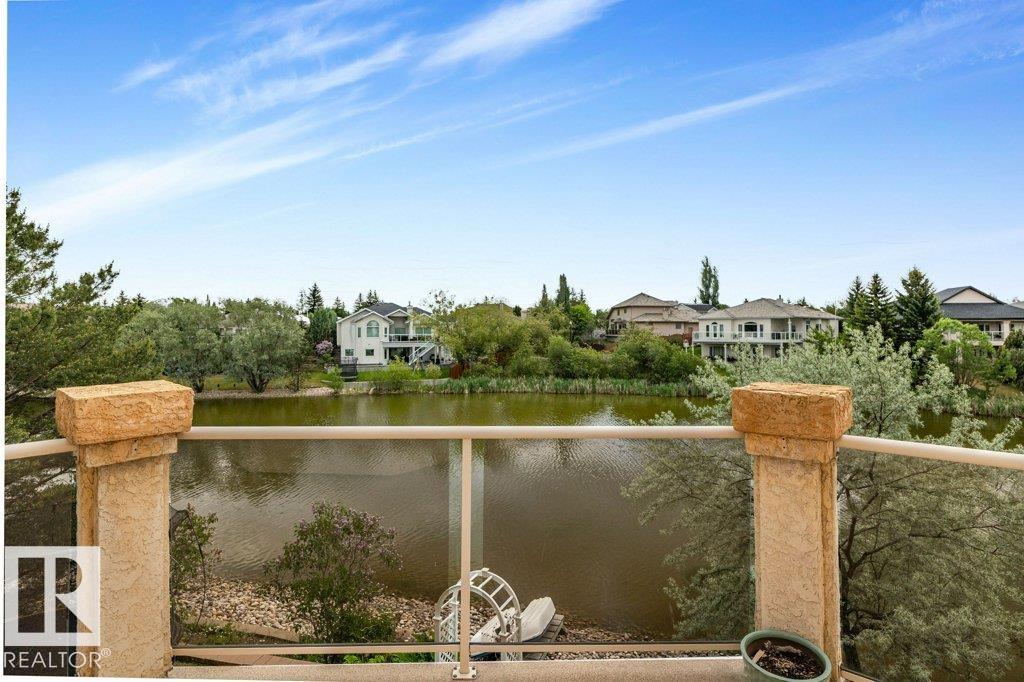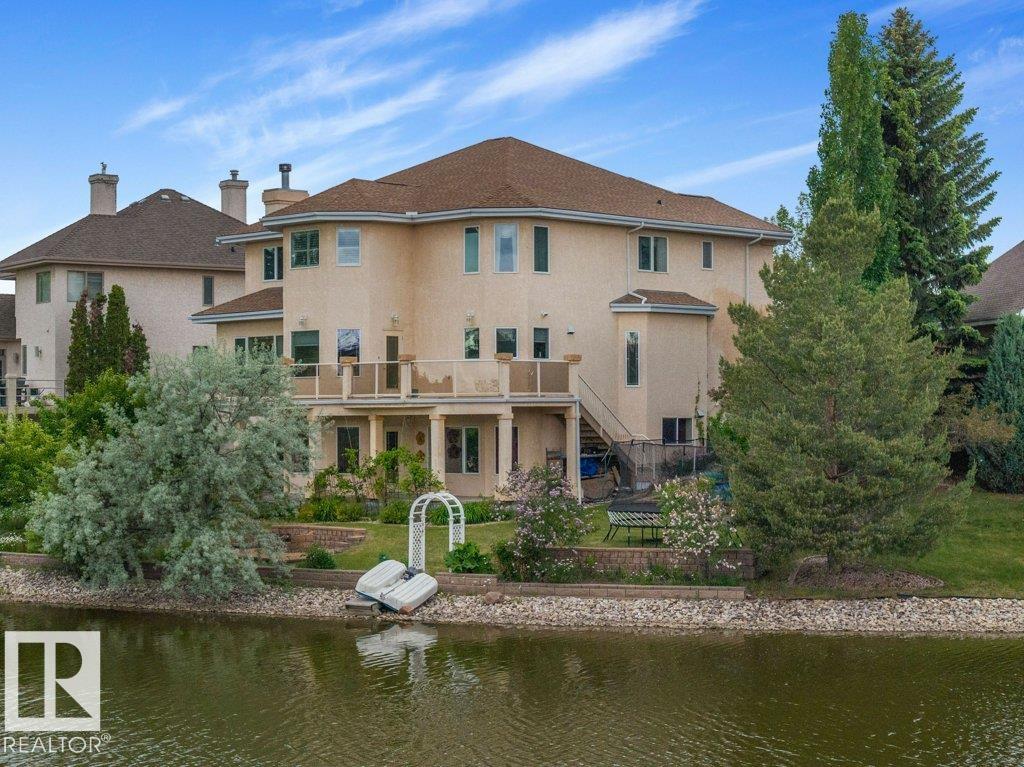Courtesy of Zdenka Turner of Maxwell Heritage Realty
103 William Bell Drive, House for sale in Lakeside Estates (Leduc) Leduc , Alberta , T9E 6P8
MLS® # E4441325
Air Conditioner Ceiling 10 ft. Closet Organizers Deck Detectors Smoke Fire Pit No Animal Home No Smoking Home Walkout Basement Natural Gas BBQ Hookup
A ONE OF A KIND PROPERTY ! Situated on Westpoint Lake this home has a walkout basement that is totally developed. This is a custom built home with so many features its a gotta see to appreciate. The home has 7 bedrooms and 5 baths. Huge front foyer with a very impressive curved open staircase. Living room , formal dining room, a chefs kitchen with 2 built in ovens, double fridges with freezers, induction countertop stove, compacter, granite counters and backsplash. A large dinette and family room. Access t...
Essential Information
-
MLS® #
E4441325
-
Property Type
Residential
-
Year Built
1997
-
Property Style
2 Storey
Community Information
-
Area
Leduc
-
Postal Code
T9E 6P8
-
Neighbourhood/Community
Lakeside Estates (Leduc)
Services & Amenities
-
Amenities
Air ConditionerCeiling 10 ft.Closet OrganizersDeckDetectors SmokeFire PitNo Animal HomeNo Smoking HomeWalkout BasementNatural Gas BBQ Hookup
Interior
-
Floor Finish
CarpetCeramic TileHardwood
-
Heating Type
Forced Air-2In Floor Heat SystemNatural Gas
-
Basement Development
See Remarks
-
Goods Included
Air Conditioning-CentralDishwasher-Built-InDryerGarage OpenerMicrowave Hood FanVacuum System AttachmentsWasherOven Built-In-TwoStove-InductionGarage Heater
-
Basement
See Remarks
Exterior
-
Lot/Exterior Features
Cul-De-SacFruit Trees/ShrubsGolf NearbyLake Access PropertyLandscapedWaterfront Property
-
Foundation
Concrete Perimeter
-
Roof
Asphalt Shingles
Additional Details
-
Property Class
Single Family
-
Road Access
Concrete
-
Site Influences
Cul-De-SacFruit Trees/ShrubsGolf NearbyLake Access PropertyLandscapedWaterfront Property
-
Last Updated
8/3/2025 14:46
$5301/month
Est. Monthly Payment
Mortgage values are calculated by Redman Technologies Inc based on values provided in the REALTOR® Association of Edmonton listing data feed.































