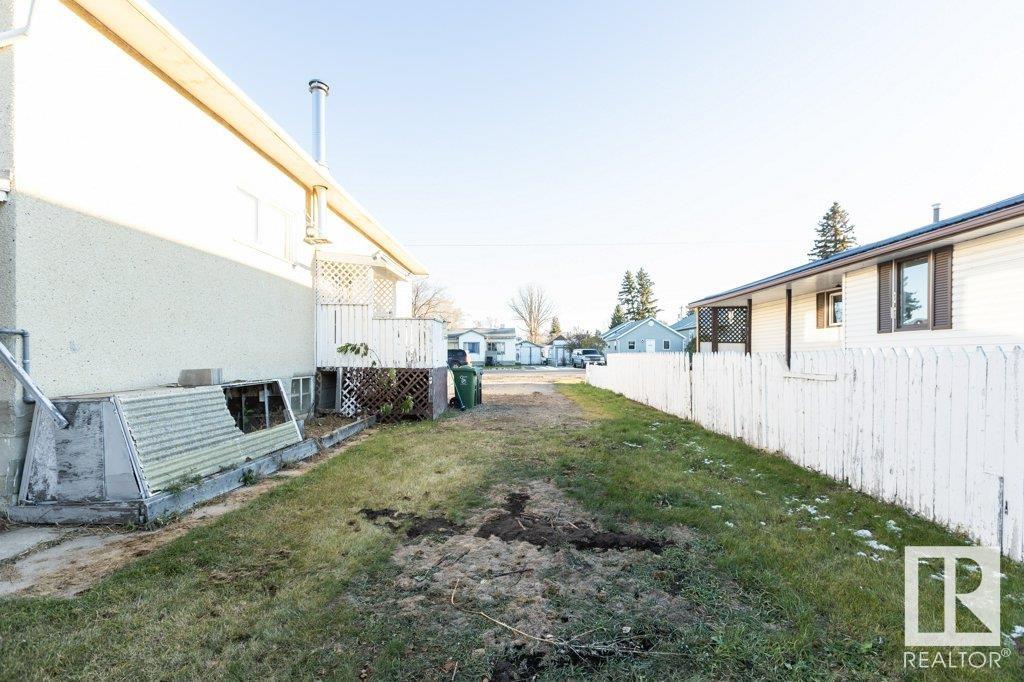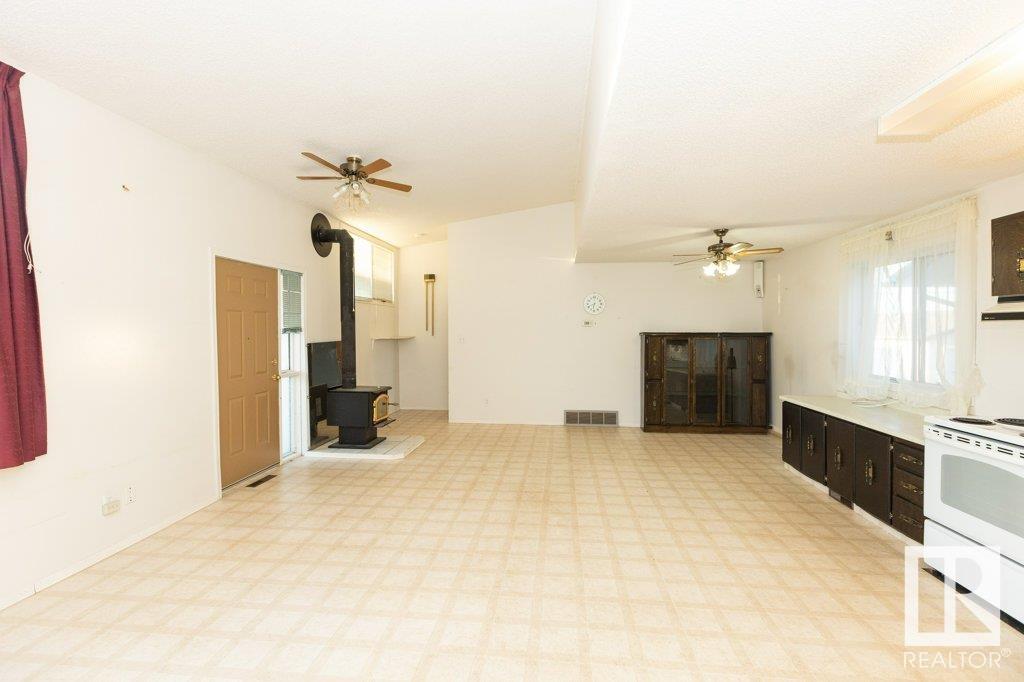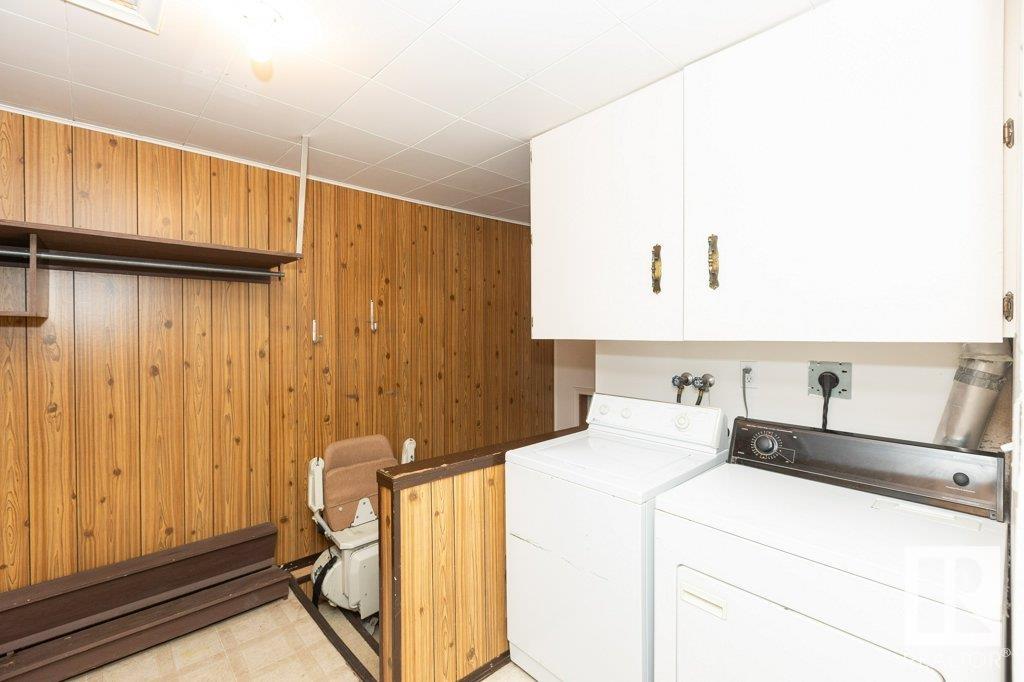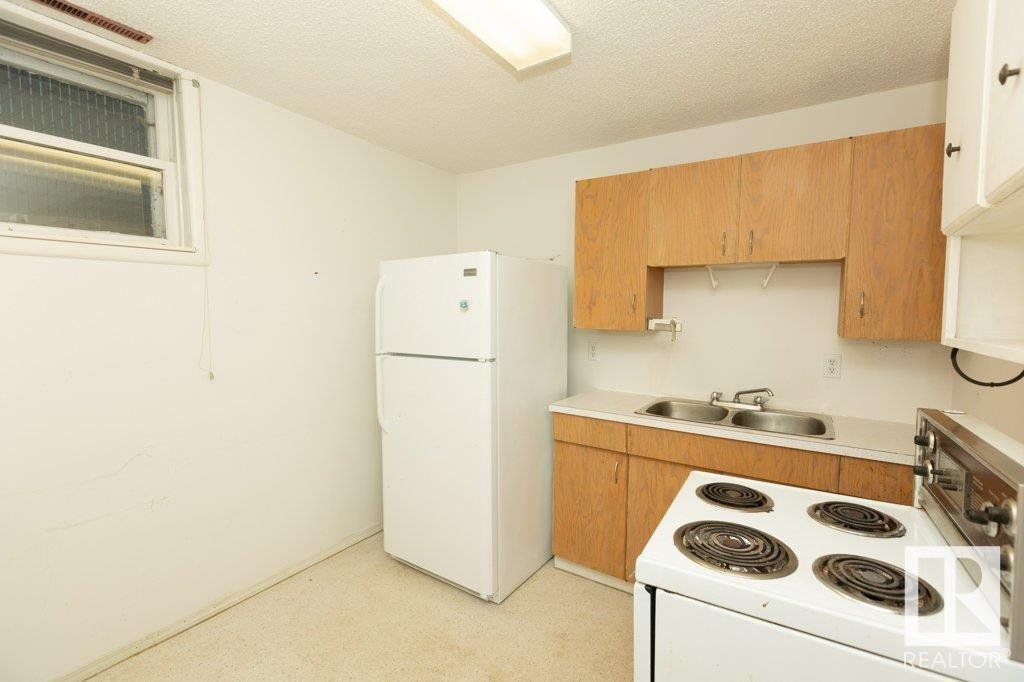Courtesy of Brandi Wolff of Royal Lepage Town & Country Realty
10236 106 Street, House for sale in Westlock Westlock , Alberta , T7P 1W7
MLS® # E4412838
Vaulted Ceiling
DOWNTOWN GEM PRICED TO SELL! 931 sq ft 1+1 bdrm home with detached garage & partially fenced yard. Main floor includes open concept vaulted ceiling kitchen/dining/living room with bright windows & wood stove. 4 pce bath, main floor laundry & large master bedroom. Downstairs you will find 4 pce bath, storage, 2nd kitchen, bedroom, & mechanical room. Furnace & hot water tank have been updated over time. Home has 2 entrances for both main floor and basement giving many possibilities. Outside you will fi...
Essential Information
-
MLS® #
E4412838
-
Property Type
Residential
-
Year Built
1953
-
Property Style
Bi-Level
Community Information
-
Area
Westlock
-
Postal Code
T7P 1W7
-
Neighbourhood/Community
Westlock
Services & Amenities
-
Amenities
Vaulted Ceiling
Interior
-
Floor Finish
Linoleum
-
Heating Type
Forced Air-1Natural Gas
-
Basement
Full
-
Goods Included
DryerRefrigeratorStove-ElectricWasher
-
Fireplace Fuel
Wood
-
Basement Development
Fully Finished
Exterior
-
Lot/Exterior Features
Back LaneFlat SiteVegetable Garden
-
Foundation
Concrete Perimeter
-
Roof
Asphalt Shingles
Additional Details
-
Property Class
Single Family
-
Road Access
Paved
-
Site Influences
Back LaneFlat SiteVegetable Garden
-
Last Updated
6/1/2025 1:24
$770/month
Est. Monthly Payment
Mortgage values are calculated by Redman Technologies Inc based on values provided in the REALTOR® Association of Edmonton listing data feed.









































