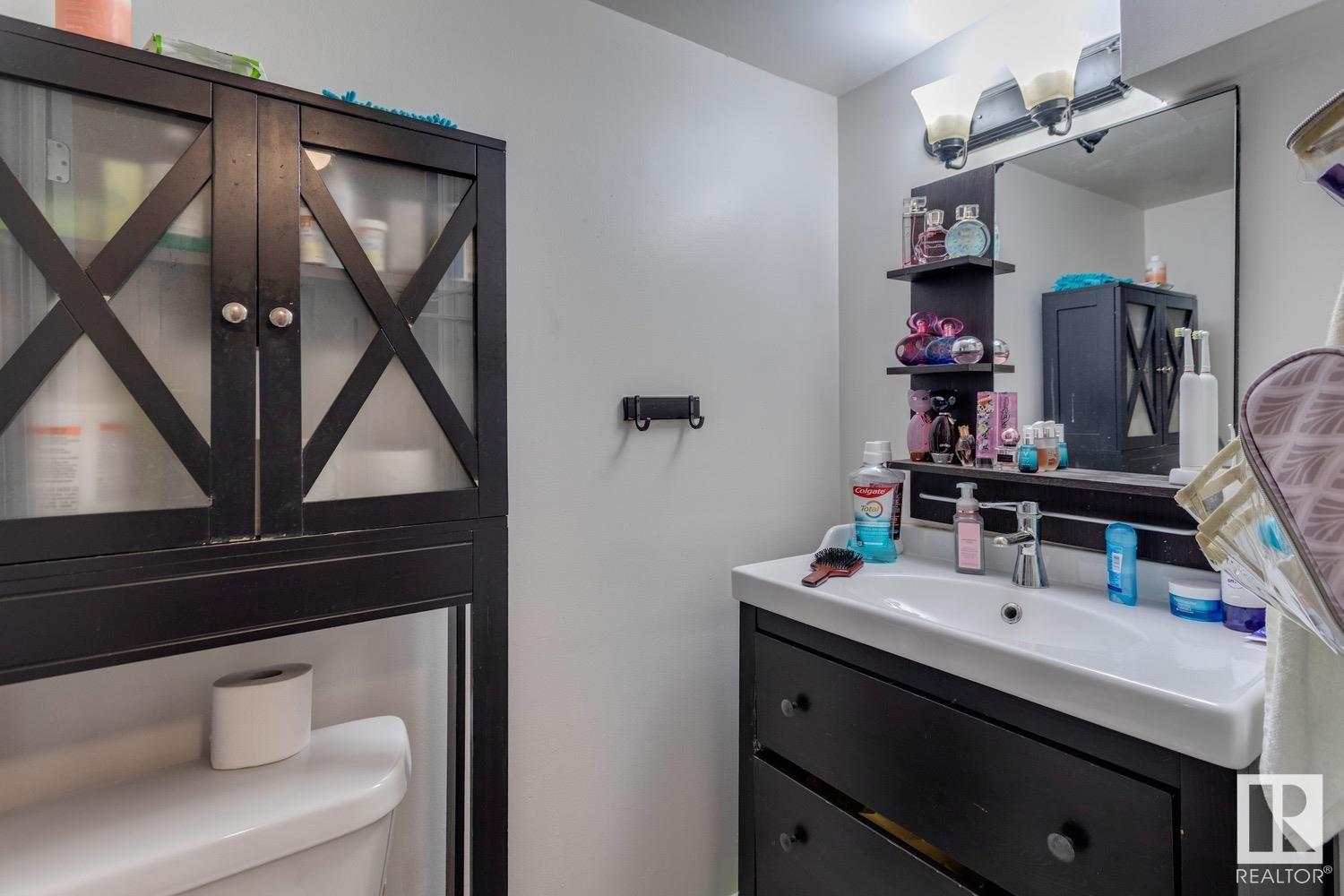Courtesy of Kerri-lyn Holland of RE/MAX River City
10212-10214 79 Street Edmonton , Alberta , T6A 3G5
MLS® # E4441880
Detectors Smoke
Forest Heights investment Alert! SIDE BY SIDE DUPLEX WITH KITCHENS IN THE BASEMENT – Bi-level Style – Well maintained – Upgrades throughout the years – 8 bedrooms and 4 bathrooms -Main floors – 895sqft (2 bedrooms, 1 bathroom, kitchen, laundry, balcony) - 895sqst (2 bedrooms, 1 bathroom, kitchen, laundry, balcony) – Basements - 769sqft (2 bedrooms, 1 bathroom, kitchen, laundry, ) - 745sqft (2 bedrooms, 1 bathroom, kitchen, laundry) – Each side has a single detached garage with additional parking onsite – lo...
Essential Information
-
MLS® #
E4441880
-
Property Type
Residential
-
Year Built
1972
-
Property Style
Bi-Level
Community Information
-
Area
Edmonton
-
Postal Code
T6A 3G5
-
Neighbourhood/Community
Forest Heights (Edmonton)
Services & Amenities
-
Amenities
Detectors Smoke
Interior
-
Floor Finish
LinoleumVinyl Plank
-
Heating Type
Forced Air-2See RemarksNatural Gas
-
Basement Development
Fully Finished
-
Goods Included
Dishwasher-Built-InDryerHood FanRefrigeratorStove-ElectricWasher
-
Basement
Full
Exterior
-
Lot/Exterior Features
Back LaneLandscapedLow Maintenance LandscapePlayground NearbyPublic TransportationSchoolsShopping Nearby
-
Foundation
Concrete Perimeter
-
Roof
Asphalt Shingles
Additional Details
-
Property Class
Single Family
-
Road Access
Paved
-
Site Influences
Back LaneLandscapedLow Maintenance LandscapePlayground NearbyPublic TransportationSchoolsShopping Nearby
-
Last Updated
6/4/2025 20:47
$3184/month
Est. Monthly Payment
Mortgage values are calculated by Redman Technologies Inc based on values provided in the REALTOR® Association of Edmonton listing data feed.































