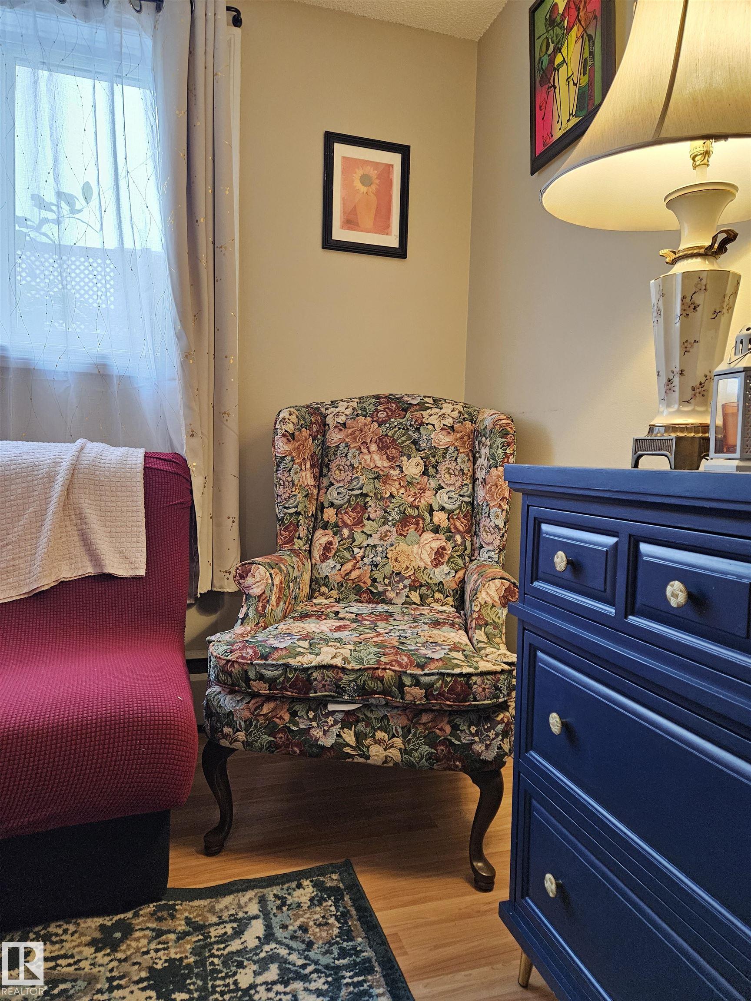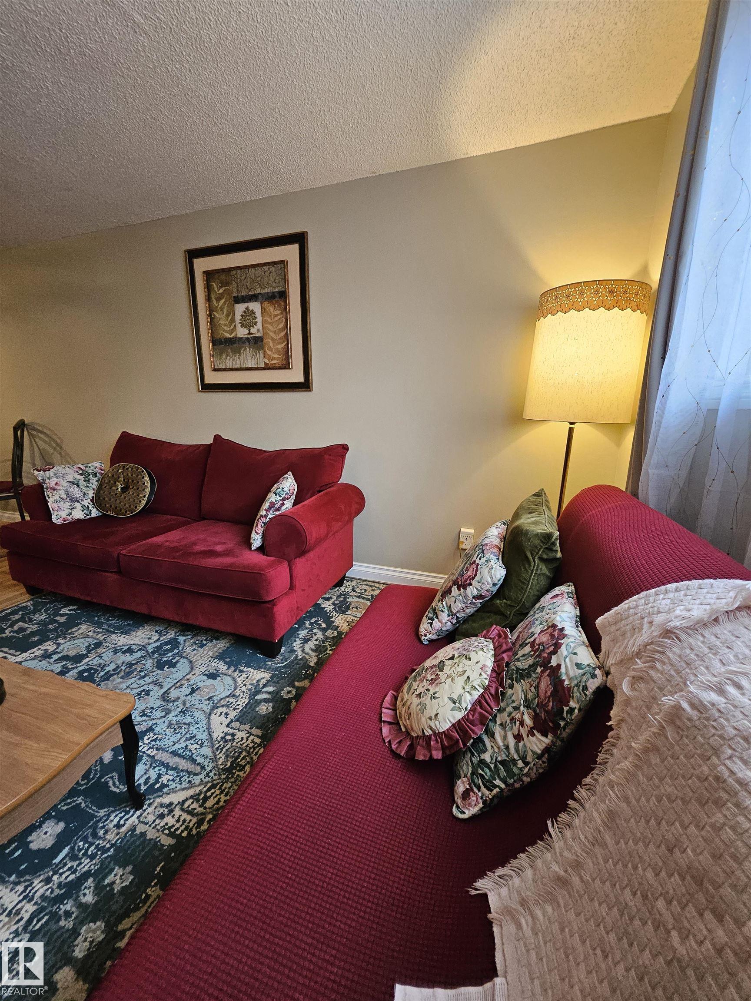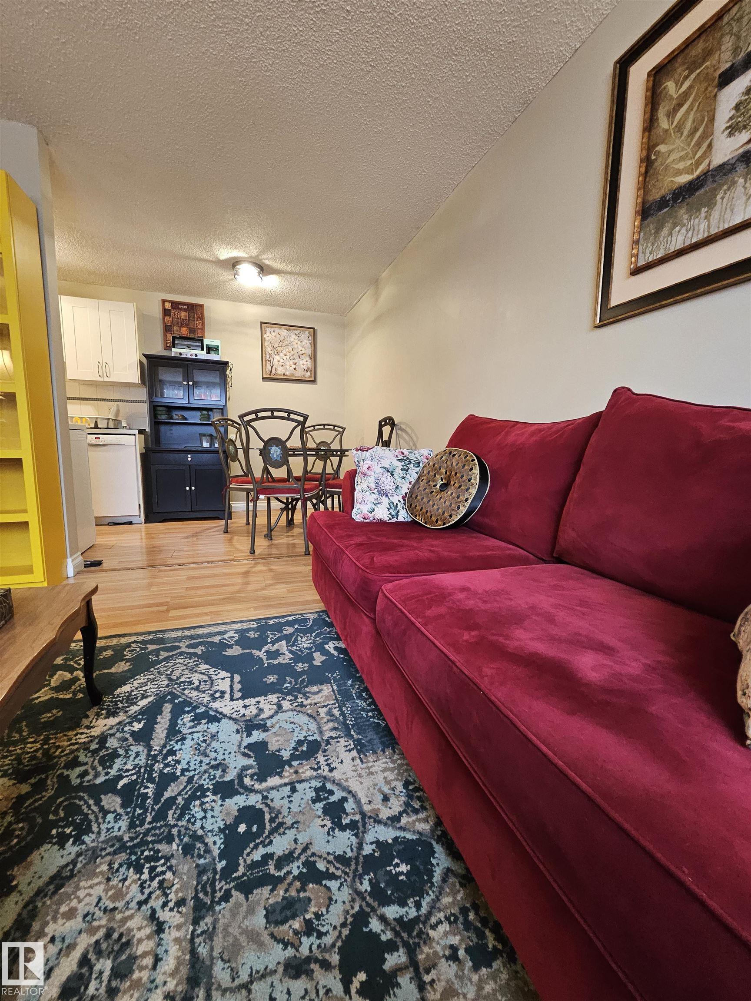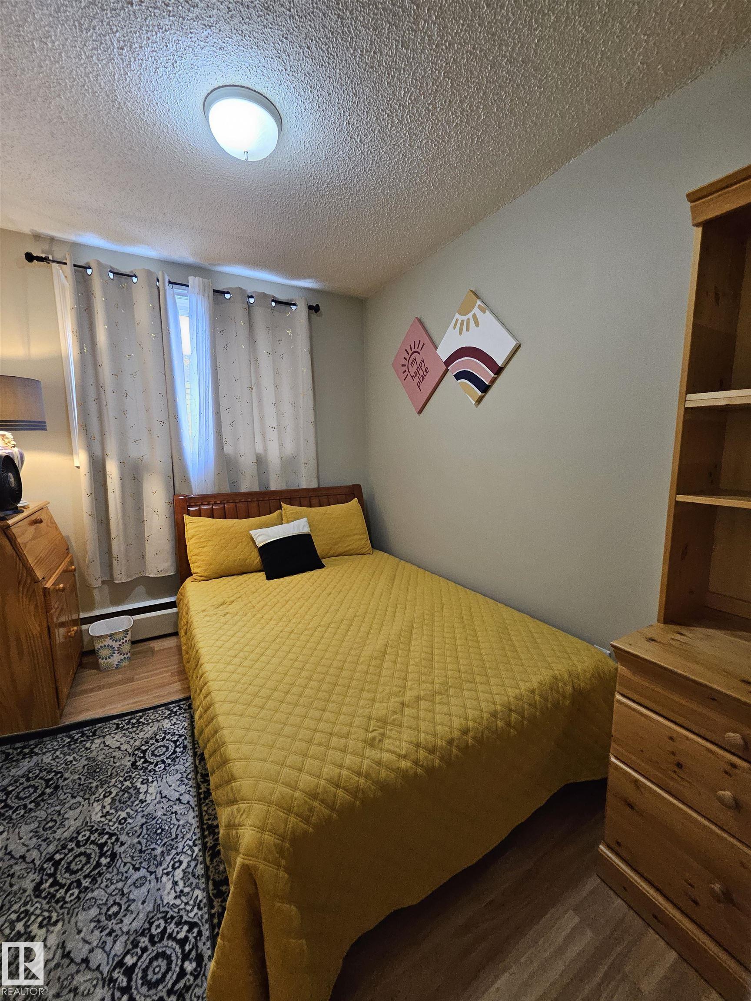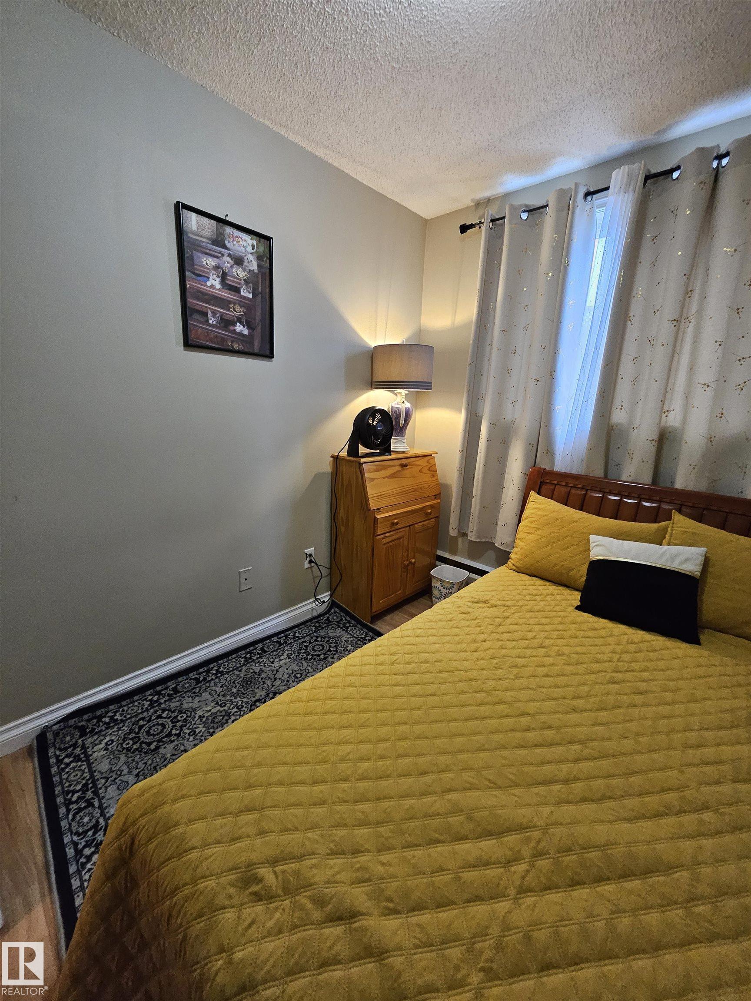Courtesy of Paul Guevara of 2% Realty Pro
102 12223 82 Street, Condo for sale in Elmwood Park Edmonton , Alberta , T5B 2W9
MLS® # E4458842
On Street Parking Patio
Investor alert! Affordable 1 bedroom apartment condo located minutes from downtown, NAIT campus. Functional layout with light laminate flooring throughout -a great start to your climb on the property ladder.
Essential Information
-
MLS® #
E4458842
-
Property Type
Residential
-
Year Built
1968
-
Property Style
Single Level Apartment
Community Information
-
Area
Edmonton
-
Condo Name
Regency Court
-
Neighbourhood/Community
Elmwood Park
-
Postal Code
T5B 2W9
Services & Amenities
-
Amenities
On Street ParkingPatio
Interior
-
Floor Finish
Ceramic TileLaminate Flooring
-
Heating Type
Hot WaterNatural Gas
-
Basement
None
-
Goods Included
Dishwasher-Built-InMicrowave Hood FanRefrigeratorStove-Electric
-
Storeys
3
-
Basement Development
No Basement
Exterior
-
Lot/Exterior Features
Back LaneFlat SiteGolf NearbyLandscapedPark/ReservePlayground NearbyPublic Swimming PoolPublic TransportationSchoolsShopping Nearby
-
Foundation
Concrete Perimeter
-
Roof
Flat
Additional Details
-
Property Class
Condo
-
Road Access
Paved
-
Site Influences
Back LaneFlat SiteGolf NearbyLandscapedPark/ReservePlayground NearbyPublic Swimming PoolPublic TransportationSchoolsShopping Nearby
-
Last Updated
8/4/2025 10:5
$378/month
Est. Monthly Payment
Mortgage values are calculated by Redman Technologies Inc based on values provided in the REALTOR® Association of Edmonton listing data feed.



