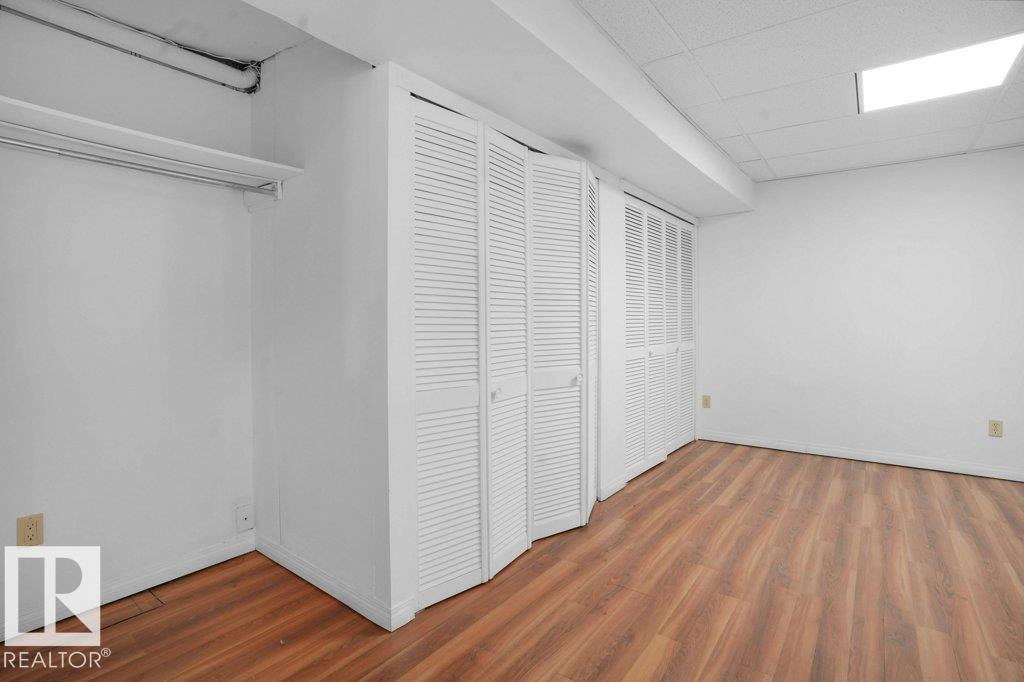Courtesy of Hena Patel of RE/MAX Excellence
10135 84 Street, House for sale in Forest Heights (Edmonton) Edmonton , Alberta , T6A 3P9
MLS® # E4438598
Air Conditioner
BEST LOCATION WITH VIEW! Perfect location for own use or Redevelopment opportunity. It is situated right across the park adjoining the River and with gorgeous view of downtown. This property presents an excellent opportunity to own a piece of Edmonton's desirable Forest Heights Community. Welcome to this well maintained bungalow nestled in the Forest Heights community. This home boasts 5 bedrooms and 2 full bathrooms, offering a comfortable and spacious living environment. The large living room has big wind...
Essential Information
-
MLS® #
E4438598
-
Property Type
Residential
-
Year Built
1955
-
Property Style
Bungalow
Community Information
-
Area
Edmonton
-
Postal Code
T6A 3P9
-
Neighbourhood/Community
Forest Heights (Edmonton)
Services & Amenities
-
Amenities
Air Conditioner
Interior
-
Floor Finish
CarpetHardwoodLinoleum
-
Heating Type
Forced Air-1Natural Gas
-
Basement
Full
-
Goods Included
Air Conditioning-CentralDishwasher-Built-InDryerWasherRefrigerators-TwoStoves-Two
-
Fireplace Fuel
Gas
-
Basement Development
Fully Finished
Exterior
-
Lot/Exterior Features
Back LaneFencedPark/ReservePlayground NearbyPublic TransportationRiver ViewShopping NearbyView DowntownSee Remarks
-
Foundation
Concrete Perimeter
-
Roof
Asphalt Shingles
Additional Details
-
Property Class
Single Family
-
Road Access
Paved
-
Site Influences
Back LaneFencedPark/ReservePlayground NearbyPublic TransportationRiver ViewShopping NearbyView DowntownSee Remarks
-
Last Updated
4/2/2025 0:25
$2728/month
Est. Monthly Payment
Mortgage values are calculated by Redman Technologies Inc based on values provided in the REALTOR® Association of Edmonton listing data feed.













































