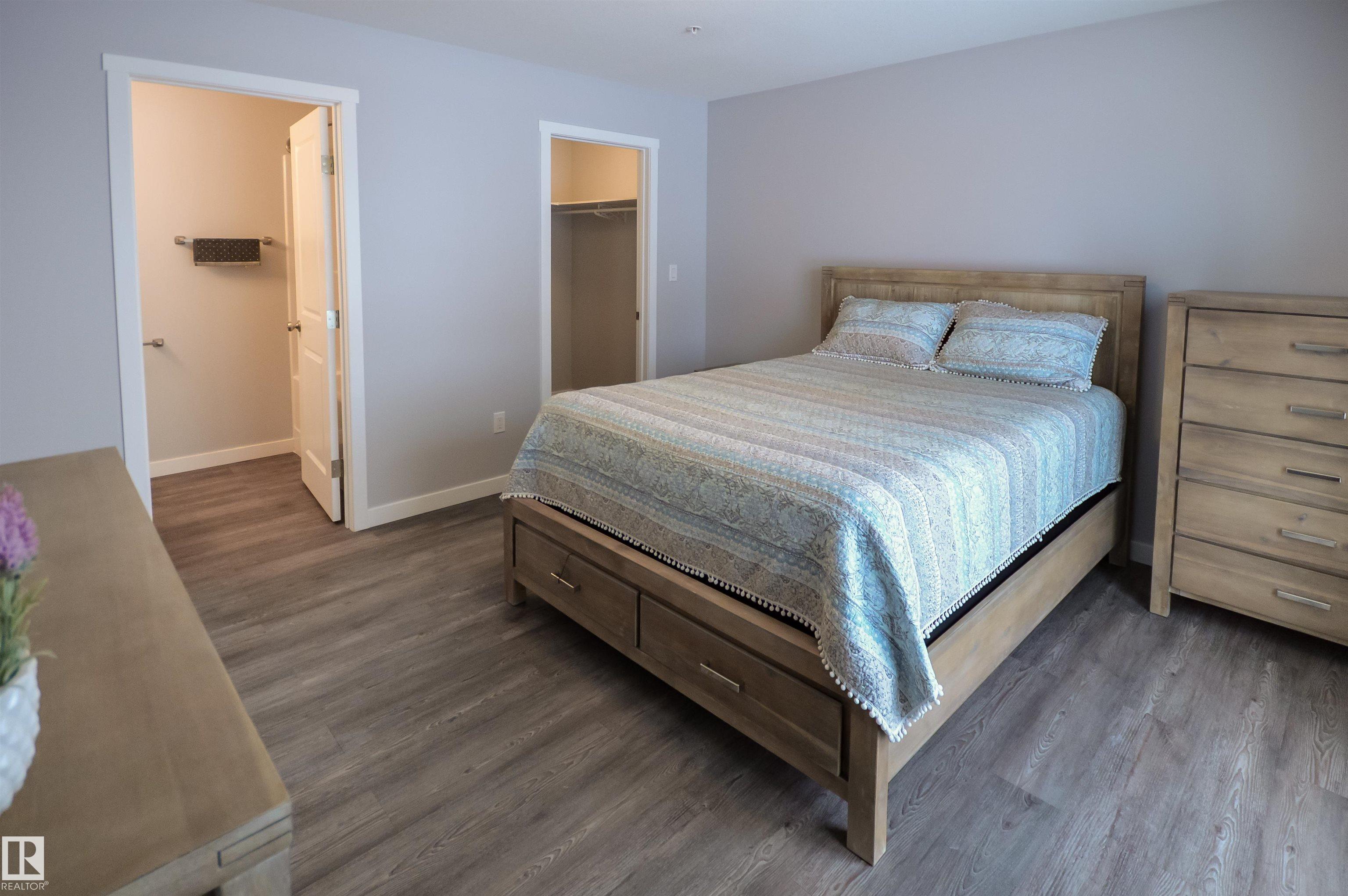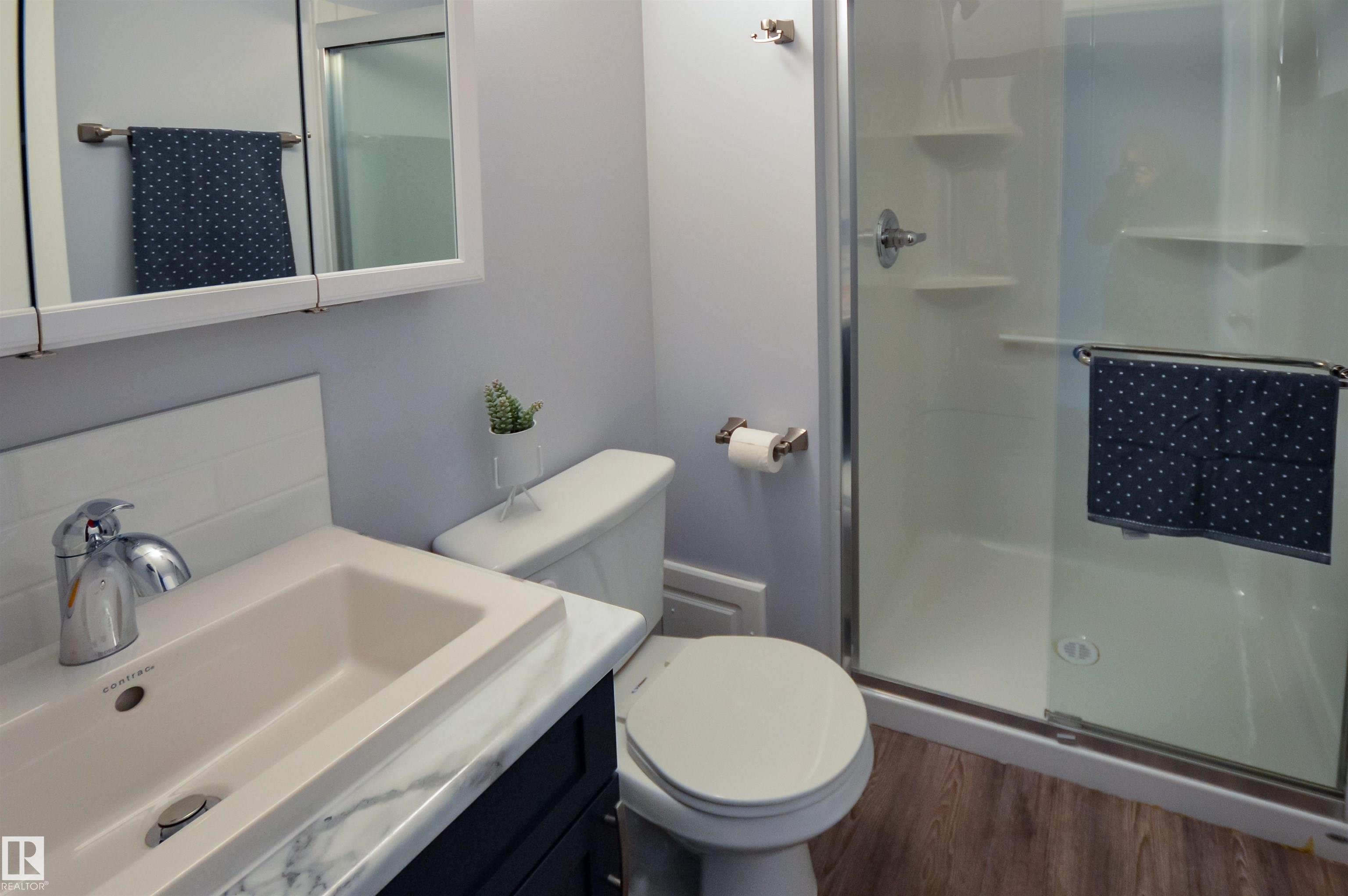Courtesy of Iris Scherger of RE/MAX Bonnyville Realty
101 4110 43 Avenue, Condo for sale in Bonnyville Bonnyville Town , Alberta , T9N 1S8
MLS® # E4440284
Air Conditioner Deck Detectors Smoke Hot Water Tankless No Smoking Home Parking-Visitor Secured Parking Security Door Sprinkler System-Fire Storage-In-Suite Storage-Locker Room Television Connection Vinyl Windows Barrier Free Home Exterior Walls 2"x12" HRV System
Suite #101 Imagine NO STAIRS anywhere starting from the warm parkade, up the elevator to your brand new breathtaking Condo HOME. This Condominium building is like no other in town, boasting only 18 units, 6 per floor each equipped with extra sound proofing to create a quiet and respectful environment. All the bells and whistles have been taken care of for you. Starting with 7' windows, in-floor heat, air conditioning, a large primary bedroom and vinyl plank flooring. The gourmet kitchen will be the centre o...
Essential Information
-
MLS® #
E4440284
-
Property Type
Residential
-
Year Built
2015
-
Property Style
Single Level Apartment
Community Information
-
Area
Bonnyville
-
Condo Name
La Maison Condos
-
Neighbourhood/Community
Bonnyville
-
Postal Code
T9N 1S8
Services & Amenities
-
Amenities
Air ConditionerDeckDetectors SmokeHot Water TanklessNo Smoking HomeParking-VisitorSecured ParkingSecurity DoorSprinkler System-FireStorage-In-SuiteStorage-Locker RoomTelevision ConnectionVinyl WindowsBarrier Free HomeExterior Walls 2x12HRV System
Interior
-
Floor Finish
Vinyl Plank
-
Heating Type
In Floor Heat SystemNatural Gas
-
Basement
None
-
Goods Included
Air Conditioning-CentralDishwasher - Energy StarGarage ControlMicrowave Hood FanRefrigerator-Energy StarStove-Electric
-
Storeys
4
-
Basement Development
No Basement
Exterior
-
Lot/Exterior Features
Backs Onto Park/TreesLow Maintenance LandscapePlayground Nearby
-
Foundation
Concrete Perimeter
-
Roof
Asphalt Shingles
Additional Details
-
Property Class
Condo
-
Road Access
Paved
-
Site Influences
Backs Onto Park/TreesLow Maintenance LandscapePlayground Nearby
-
Last Updated
5/4/2025 16:18
$1212/month
Est. Monthly Payment
Mortgage values are calculated by Redman Technologies Inc based on values provided in the REALTOR® Association of Edmonton listing data feed.











































