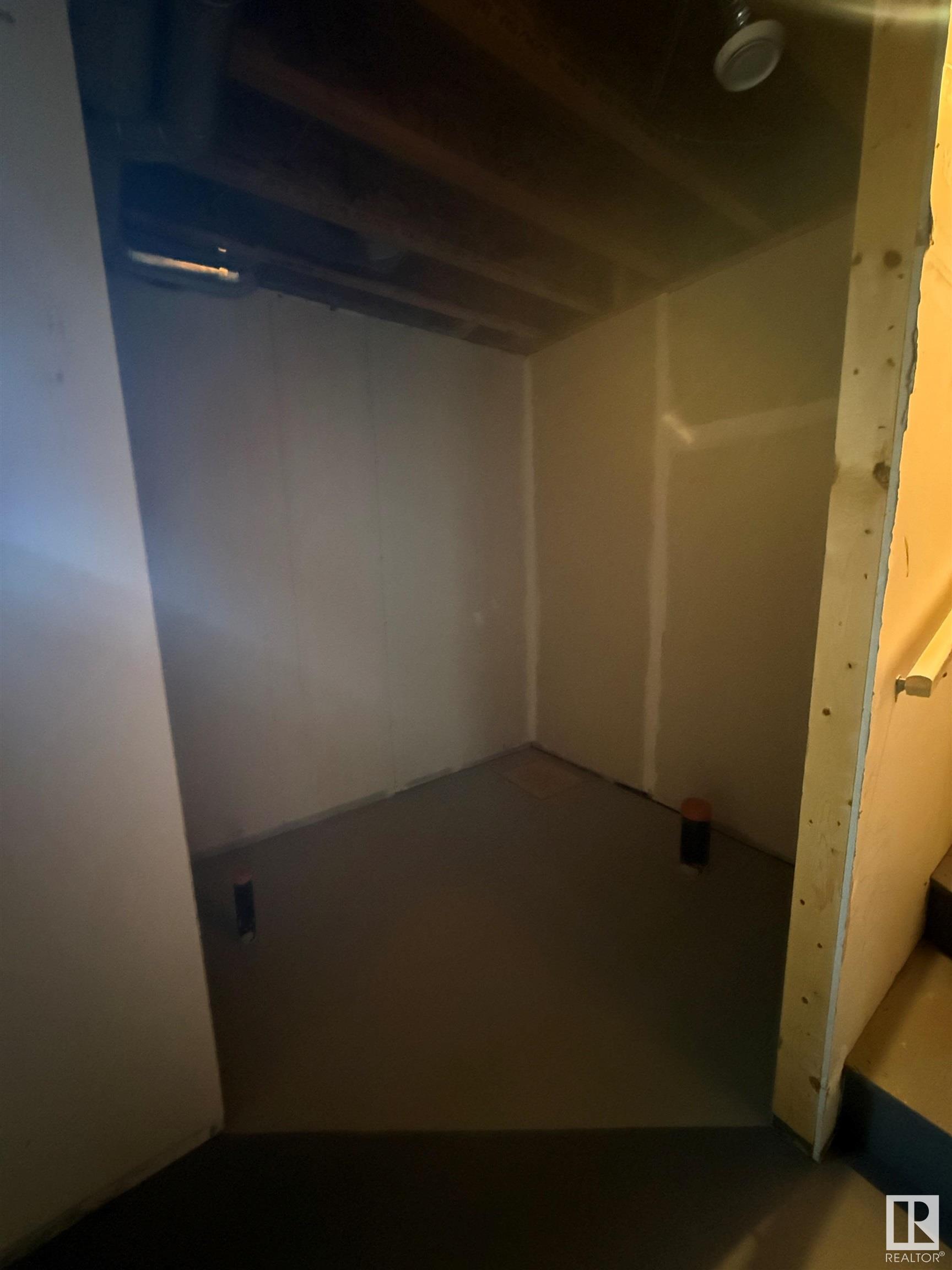Courtesy of Roxanne Prunkl of Sable Realty
10, 624 41 Street, Townhouse for sale in Edson Edson , Alberta , T7E 1A2
MLS® # E4427925
Deck Hot Water Natural Gas
This 2 story, 3 bedroom, 1 bathroom townhouse condo is nestled in a tranquil evergreen forest. The front door opens to the staircase upstairs and the open concept main floor consisting of kitchen, dining and living room. The upper level features a large master bedroom and 2 other bedrooms, along with a 4 piece bathroom. The basement is undeveloped with a large open area, laundry hookups and a plumbed in bathroom.
Essential Information
-
MLS® #
E4427925
-
Property Type
Residential
-
Year Built
2013
-
Property Style
2 Storey
Community Information
-
Area
Yellowhead
-
Condo Name
No Name
-
Neighbourhood/Community
Edson
-
Postal Code
T7E 1A2
Services & Amenities
-
Amenities
DeckHot Water Natural Gas
Interior
-
Floor Finish
CarpetVinyl Plank
-
Heating Type
Forced Air-1Natural Gas
-
Basement Development
Unfinished
-
Goods Included
None
-
Basement
Full
Exterior
-
Lot/Exterior Features
Backs Onto Park/TreesPark/ReservePicnic AreaPlayground NearbySchools
-
Foundation
Concrete Perimeter
-
Roof
Asphalt Shingles
Additional Details
-
Property Class
Condo
-
Road Access
Paved
-
Site Influences
Backs Onto Park/TreesPark/ReservePicnic AreaPlayground NearbySchools
-
Last Updated
2/5/2025 15:54
$1002/month
Est. Monthly Payment
Mortgage values are calculated by Redman Technologies Inc based on values provided in the REALTOR® Association of Edmonton listing data feed.











