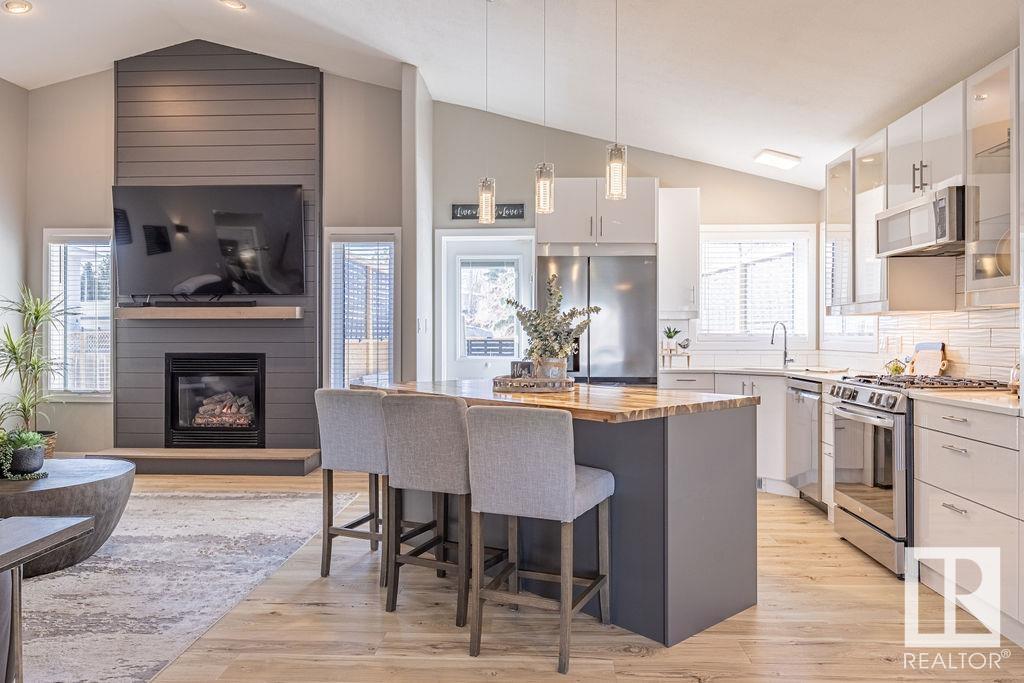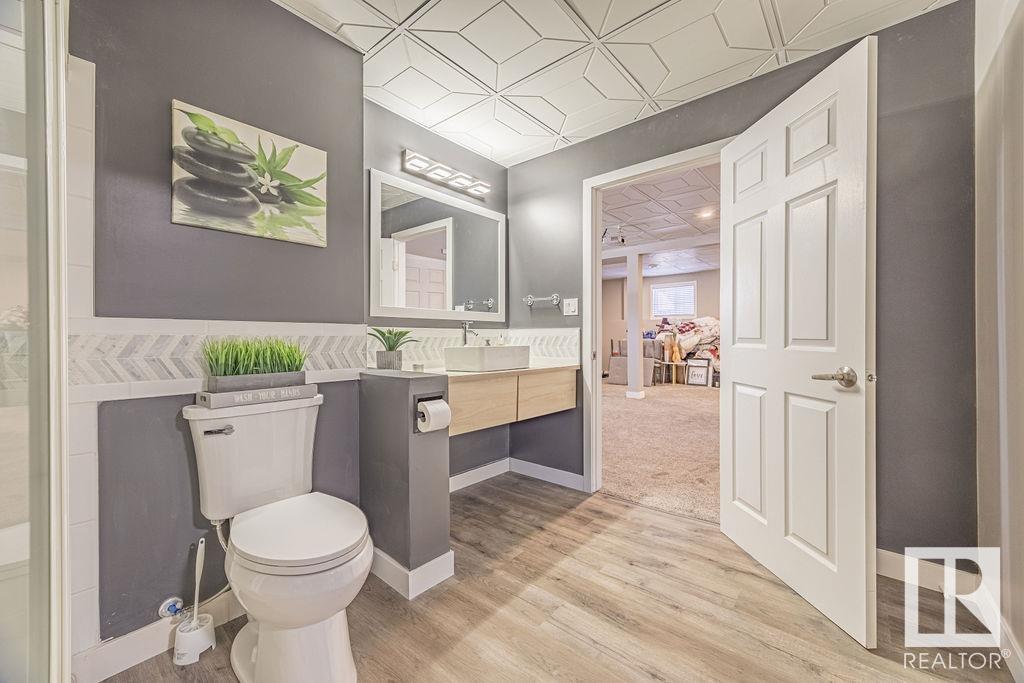Courtesy of Cassie Krawec of RE/MAX River City
1 LINKSIDE Court, House for sale in Linkside Spruce Grove , Alberta , T7X 3C4
MLS® # E4429403
Ceiling 10 ft. Closet Organizers Deck R.V. Storage
Welcome to this fully renovated Bilevel in the sought-after Linkside neighborhood! This home has been meticulously remodeled with no detail overlooked, featuring new triple-pane windows, a high-efficiency furnace, central AC, and upgraded PEX waterlines. The main floor boasts two spacious bedrooms and a fully updated 4-piece bathroom. The bright, open-concept great room includes a gas fireplace, stunning quartz countertops in the chef's kitchen, under-counter lighting, and brand-new stainless steel applianc...
Essential Information
-
MLS® #
E4429403
-
Property Type
Residential
-
Year Built
1996
-
Property Style
Bi-Level
Community Information
-
Area
Spruce Grove
-
Postal Code
T7X 3C4
-
Neighbourhood/Community
Linkside
Services & Amenities
-
Amenities
Ceiling 10 ft.Closet OrganizersDeckR.V. Storage
Interior
-
Floor Finish
CarpetVinyl Plank
-
Heating Type
Forced Air-1Natural Gas
-
Basement
Full
-
Goods Included
Air Conditioning-CentralDishwasher-Built-InDryerGarage ControlGarage OpenerMicrowave Hood FanRefrigeratorStove-GasWasherProjector
-
Fireplace Fuel
Gas
-
Basement Development
Fully Finished
Exterior
-
Lot/Exterior Features
Corner LotFencedPlayground NearbyPublic TransportationSchoolsShopping Nearby
-
Foundation
Concrete Perimeter
-
Roof
Asphalt Shingles
Additional Details
-
Property Class
Single Family
-
Road Access
Paved
-
Site Influences
Corner LotFencedPlayground NearbyPublic TransportationSchoolsShopping Nearby
-
Last Updated
4/3/2025 1:47
$3074/month
Est. Monthly Payment
Mortgage values are calculated by Redman Technologies Inc based on values provided in the REALTOR® Association of Edmonton listing data feed.



























