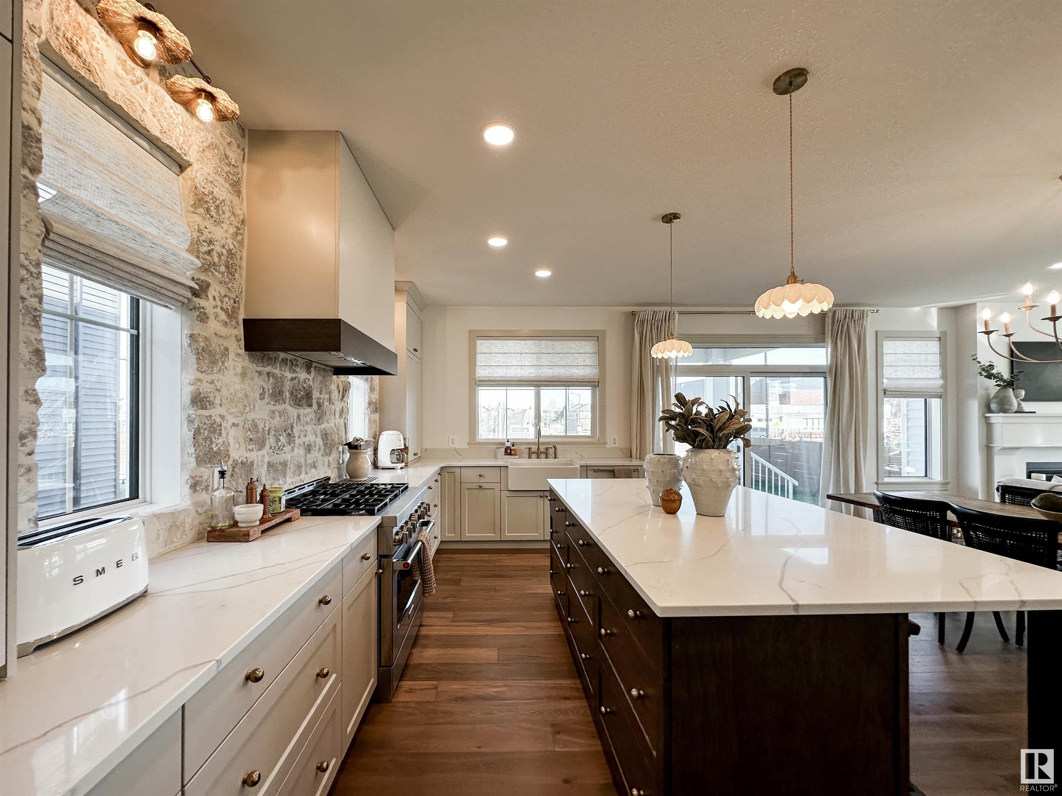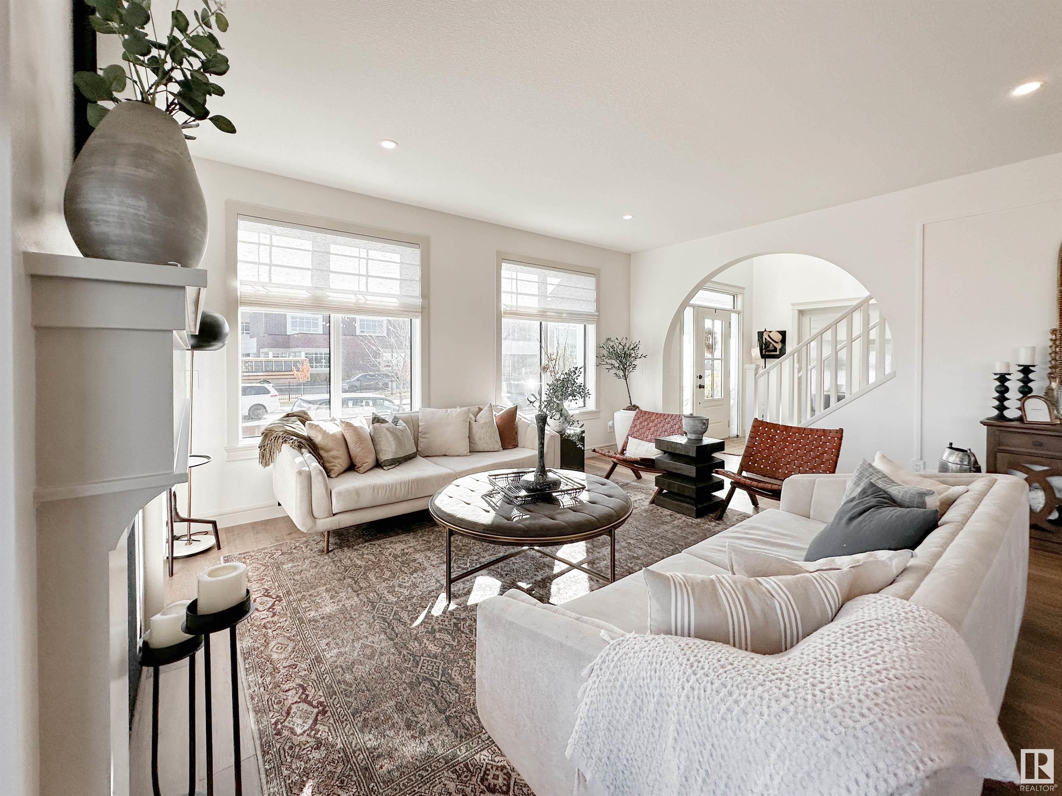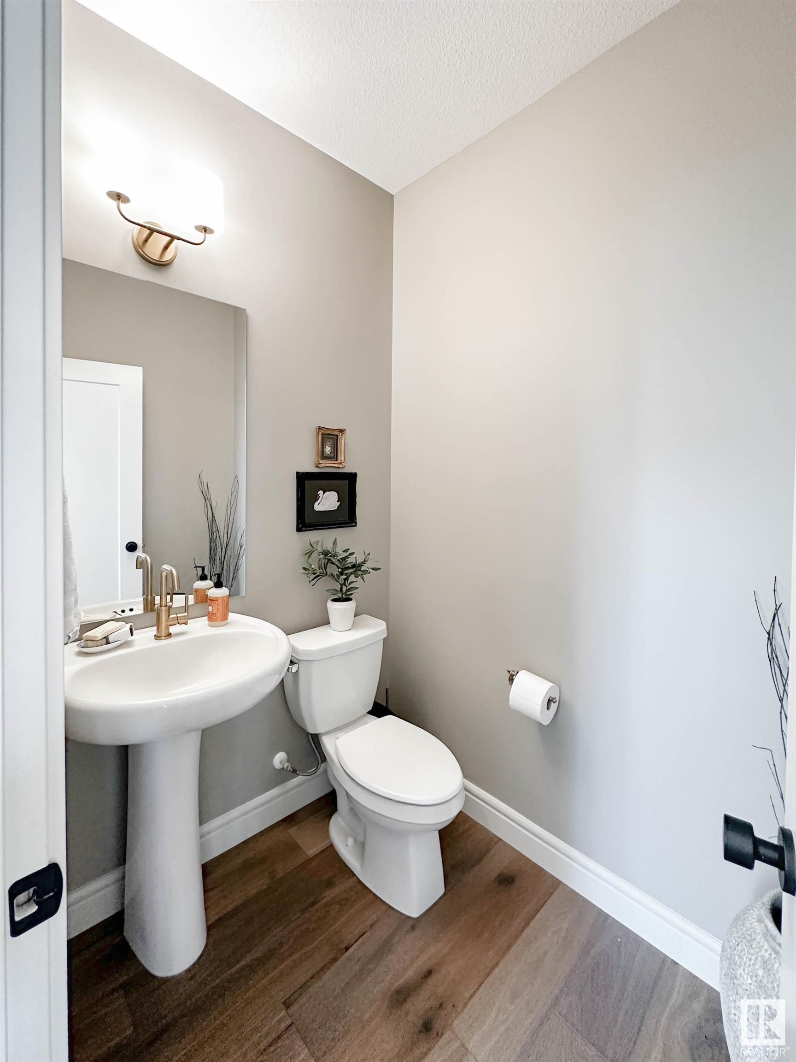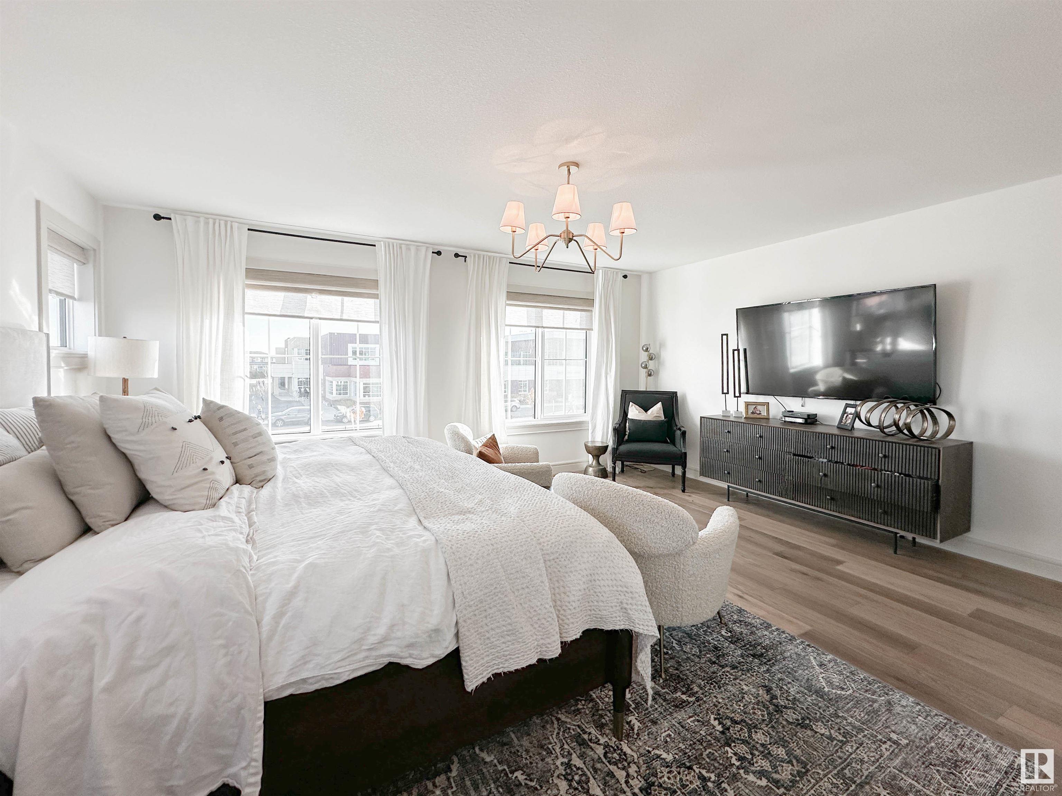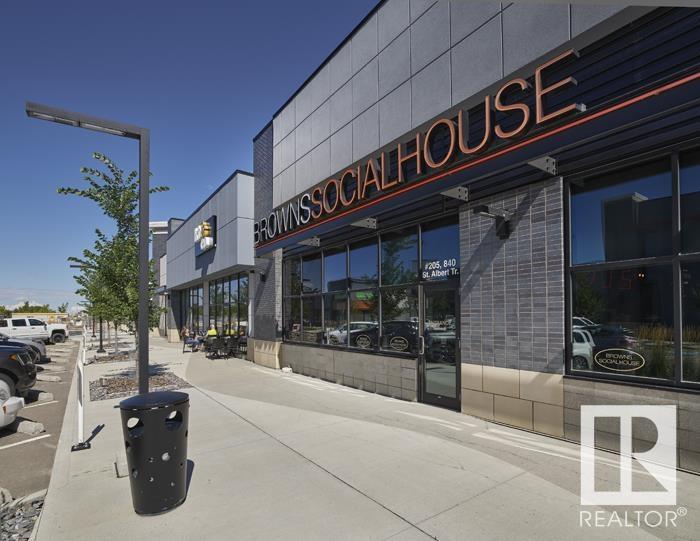Courtesy of Kristin Boser of Sarasota Realty
1 JANE Point(e), House for sale in Jensen Lakes St. Albert , Alberta , T8N 8A2
MLS® # E4432620
Air Conditioner Carbon Monoxide Detectors Ceiling 9 ft. Deck Exterior Walls- 2"x6" Lake Privileges Natural Gas BBQ Hookup
Welcome to 1 Jane Point located in the beautiful community of Jensen Lakes. This stunning SARASOTA built home is directly across from 2 brand new K- Grade 9 schools – making it perfect for families. This custom-built residence blends Tuscan European elegance w/ modern comfort. The kitchen is a chef’s dream w/ top-of-the-line appliances, farmhouse apron sink & stylish butler’s pantry. The open-concept layout boasts 4 bedrooms, main floor den & triple car garage that is currently functioning as an NHL man cav...
Essential Information
-
MLS® #
E4432620
-
Property Type
Residential
-
Year Built
2023
-
Property Style
2 Storey
Community Information
-
Area
St. Albert
-
Postal Code
T8N 8A2
-
Neighbourhood/Community
Jensen Lakes
Services & Amenities
-
Amenities
Air ConditionerCarbon Monoxide DetectorsCeiling 9 ft.DeckExterior Walls- 2x6Lake PrivilegesNatural Gas BBQ Hookup
Interior
-
Floor Finish
CarpetCeramic TileHardwood
-
Heating Type
Forced Air-1Natural Gas
-
Basement
Full
-
Goods Included
Air Conditioning-CentralDishwasher-Built-InDryerGarage ControlGarage OpenerGarburatorHood FanOven-MicrowaveRefrigeratorStove-GasWasherSee RemarksTV Wall Mount
-
Fireplace Fuel
Gas
-
Basement Development
Unfinished
Exterior
-
Lot/Exterior Features
Beach AccessCul-De-SacLandscapedPlayground NearbyPublic TransportationSchoolsShopping NearbySee Remarks
-
Foundation
Concrete Perimeter
-
Roof
Asphalt Shingles
Additional Details
-
Property Class
Single Family
-
Road Access
Paved Driveway to House
-
Site Influences
Beach AccessCul-De-SacLandscapedPlayground NearbyPublic TransportationSchoolsShopping NearbySee Remarks
-
Last Updated
5/3/2025 1:48
$5146/month
Est. Monthly Payment
Mortgage values are calculated by Redman Technologies Inc based on values provided in the REALTOR® Association of Edmonton listing data feed.







