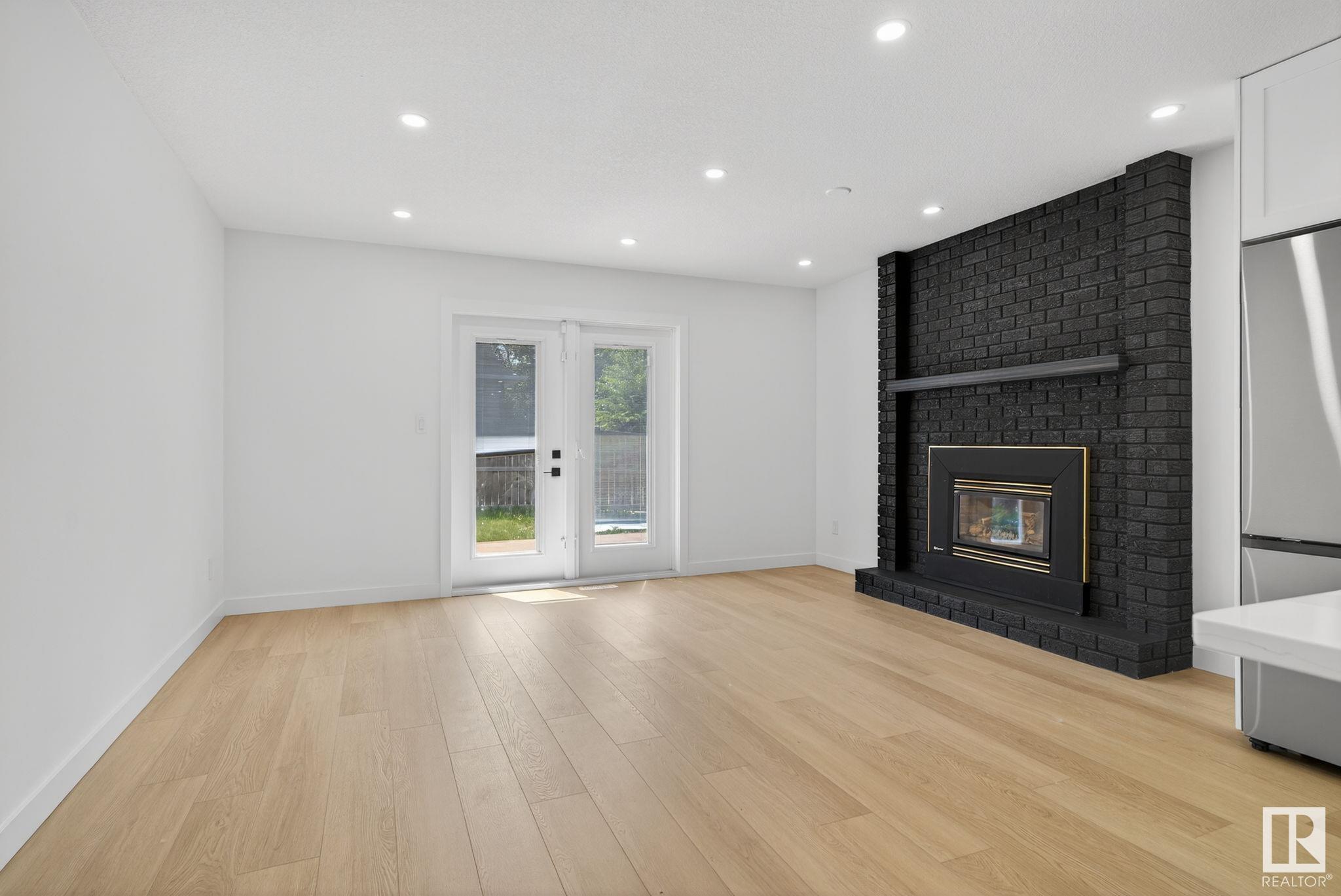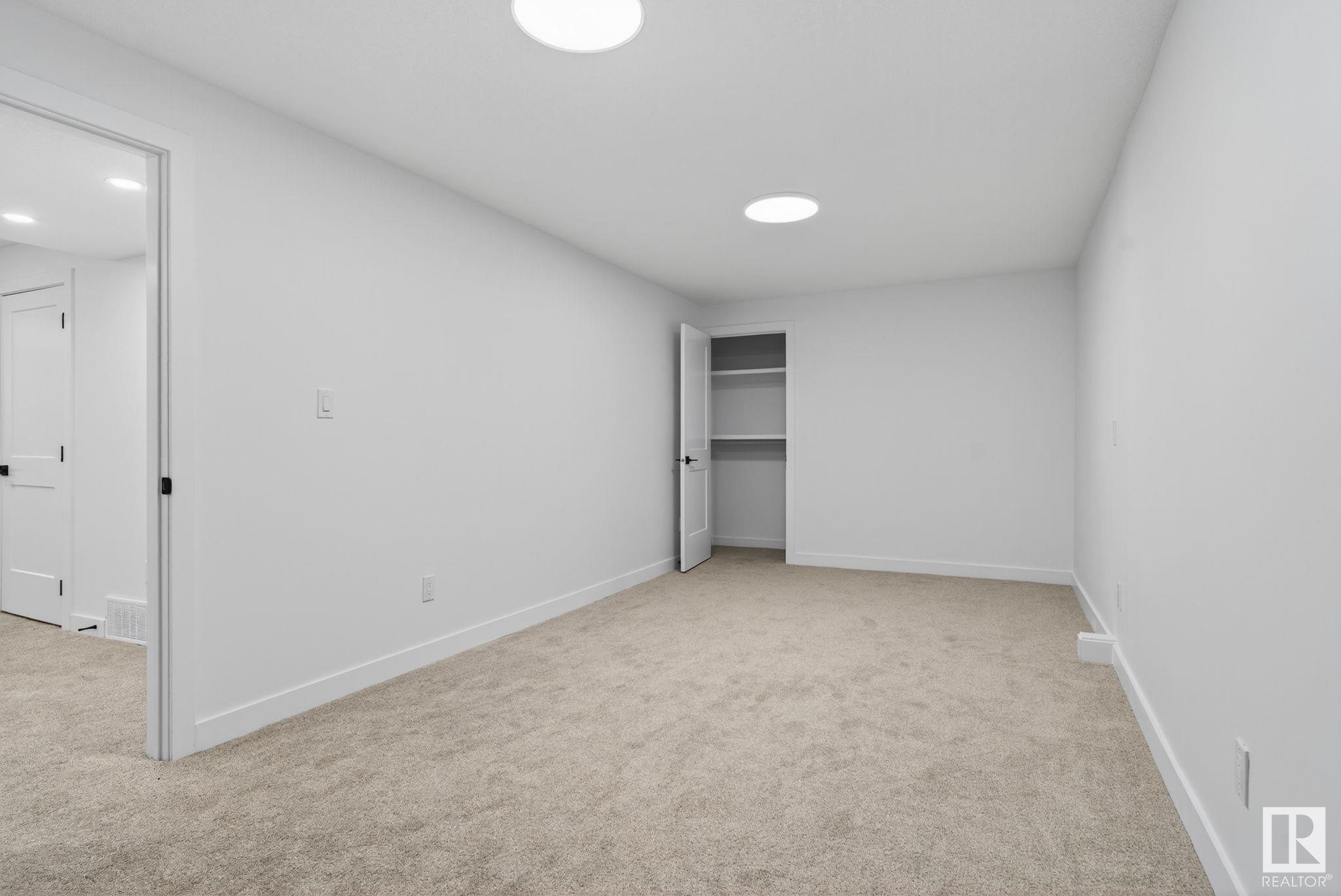Courtesy of Andrijana Jakovleska of Andrijana Realty Group
1 COACHMAN Place, House for sale in Clover Bar Ranch Sherwood Park , Alberta , T8H 1C1
MLS® # E4442247
Deck Front Porch Wet Bar
One-of-a-kind bungalow perfectly positioned on a quiet cul-de-sac in the prestigious Clover Bar Ranch. Welcome to 1 Coachman Place—a fully renovated, turn-key home that blends style, function, and location. From the moment you enter, you're greeted with a sun-filled open-concept living and dining space framed by oversized windows. The kitchen offers a generous island, full pantry, and seamless flow to the cozy family room with gas fireplace. Sliding patio doors lead to a private deck and a massive, south-fa...
Essential Information
-
MLS® #
E4442247
-
Property Type
Residential
-
Year Built
1988
-
Property Style
2 Storey
Community Information
-
Area
Strathcona
-
Postal Code
T8H 1C1
-
Neighbourhood/Community
Clover Bar Ranch
Services & Amenities
-
Amenities
DeckFront PorchWet Bar
Interior
-
Floor Finish
CarpetVinyl Plank
-
Heating Type
Forced Air-1Natural Gas
-
Basement
Full
-
Goods Included
DryerHood FanStove-ElectricWasherRefrigerators-TwoDishwasher-Two
-
Fireplace Fuel
Gas
-
Basement Development
Fully Finished
Exterior
-
Lot/Exterior Features
Corner LotCul-De-SacFencedGolf NearbyLandscapedSchoolsShopping NearbyTreed LotSee Remarks
-
Foundation
Concrete Perimeter
-
Roof
Asphalt Shingles
Additional Details
-
Property Class
Single Family
-
Road Access
Paved Driveway to House
-
Site Influences
Corner LotCul-De-SacFencedGolf NearbyLandscapedSchoolsShopping NearbyTreed LotSee Remarks
-
Last Updated
5/5/2025 17:5
$3184/month
Est. Monthly Payment
Mortgage values are calculated by Redman Technologies Inc based on values provided in the REALTOR® Association of Edmonton listing data feed.
























































