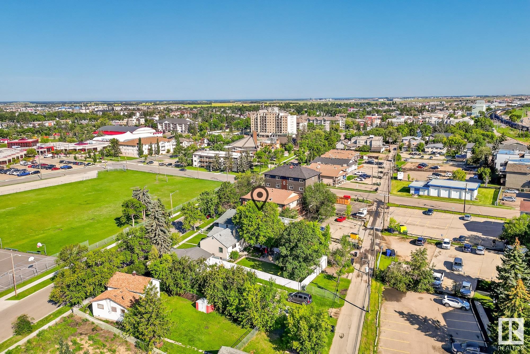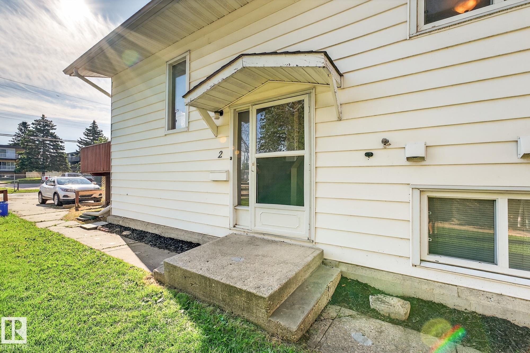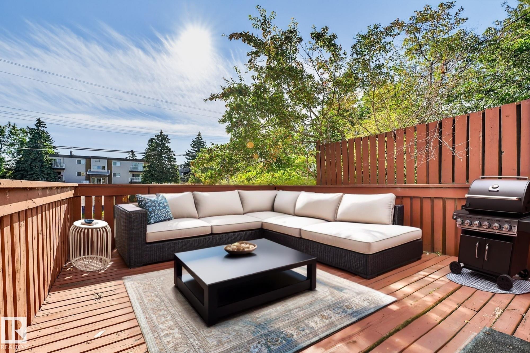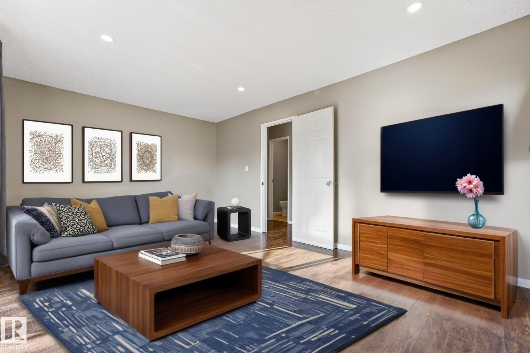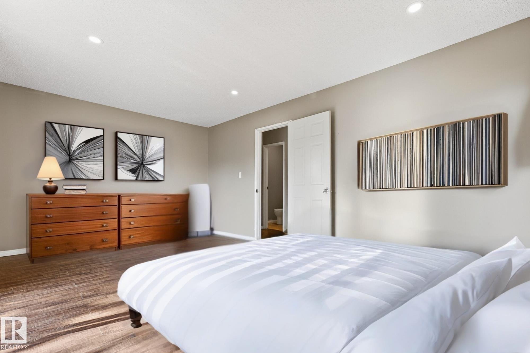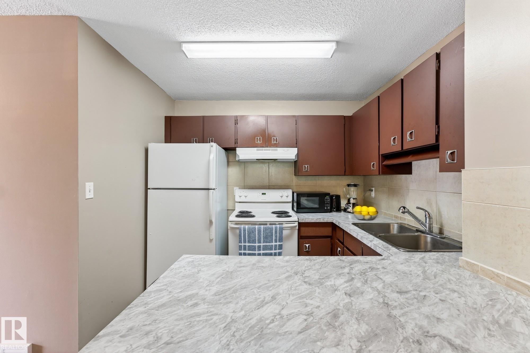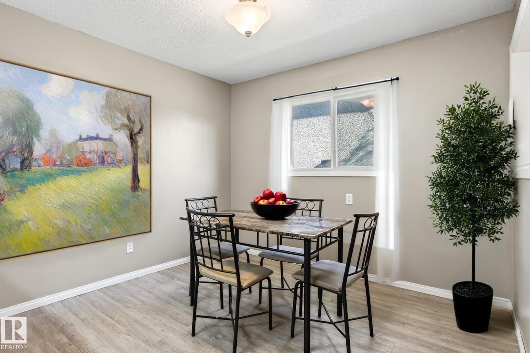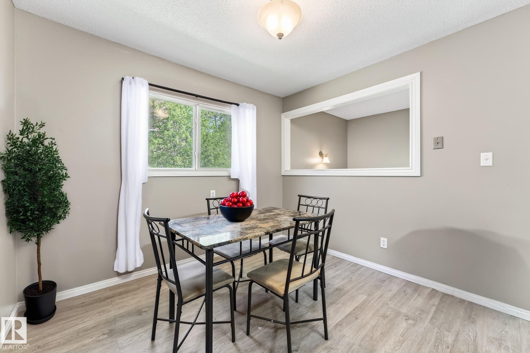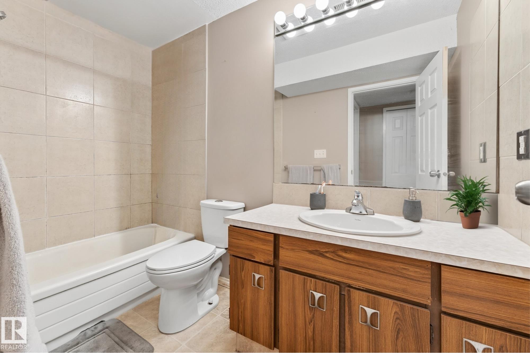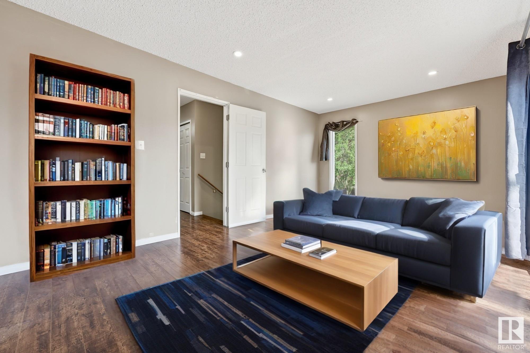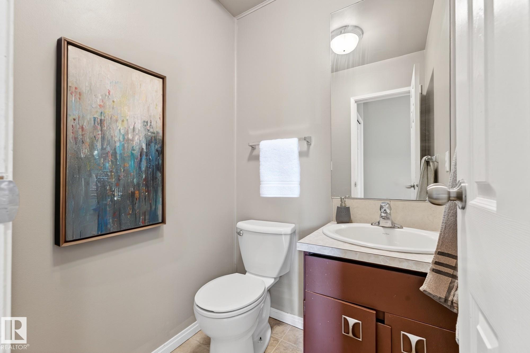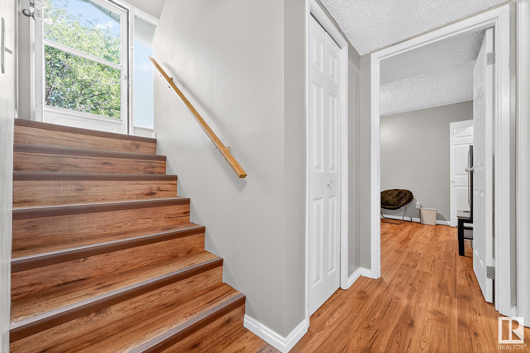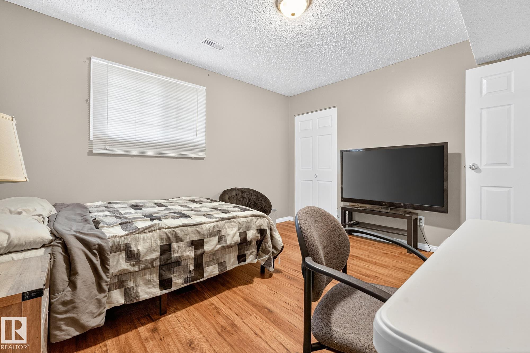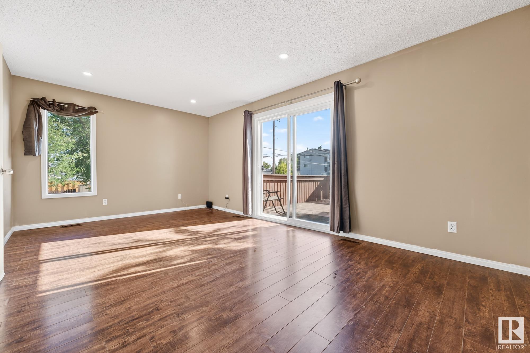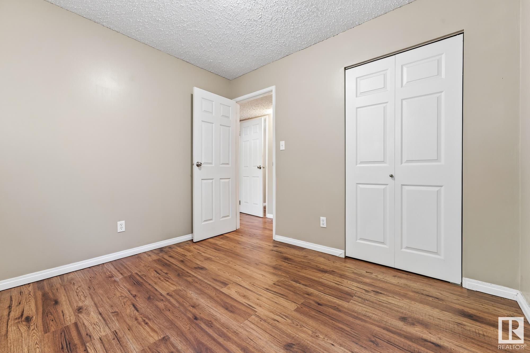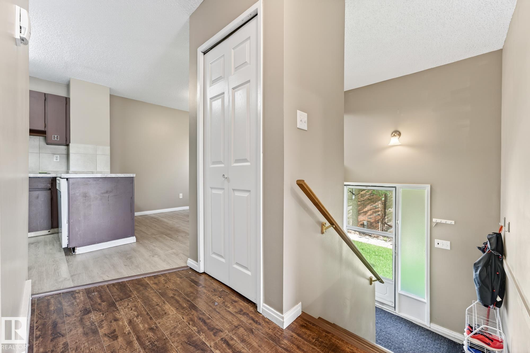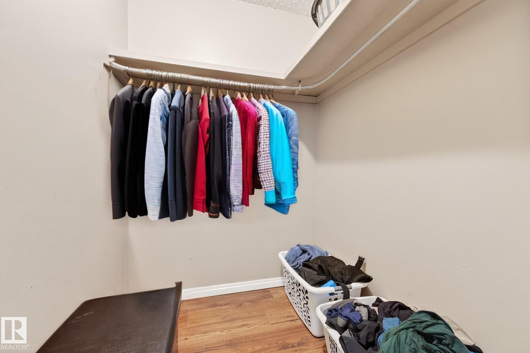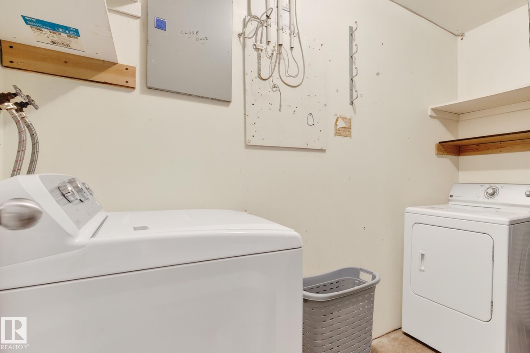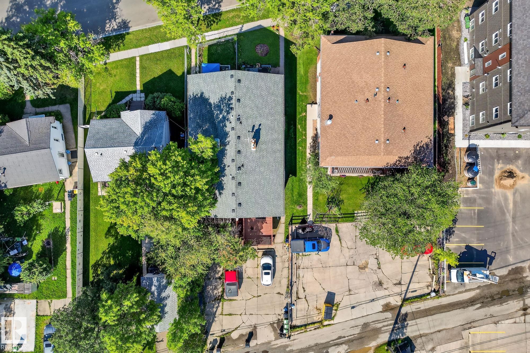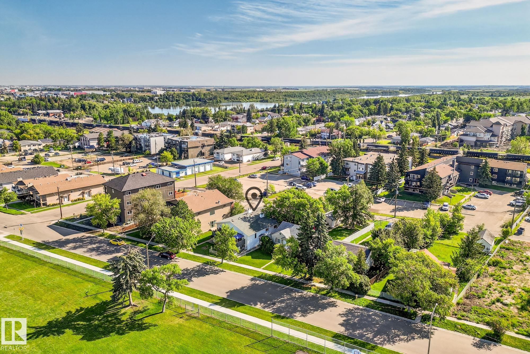Courtesy of Edward Greiner of Liv Real Estate
2 4513 48 Street Leduc , Alberta , T9E 5Y4
MLS® # E4451530
No Smoking Home
What a great deal! Perfect for an investor or savvy home buyer. This condo is a single unit in a fourplex. It is self managed and there are NO MONTHLY CONDO FEES. The upper level has a flex space which can be used as a bedroom or a living room. The previous owner used it as a bedroom which gave this home a total of 3 bedrooms and 1.5 bathrooms. The Furnace and HWT was replaced in 2021. No carpet makes this home easy to clean and keep clean. There is a tandem parking stall conveniently outside the unit. Did...
Essential Information
-
MLS® #
E4451530
-
Property Type
Residential
-
Year Built
1979
-
Property Style
Bi-Level
Community Information
-
Area
Leduc
-
Condo Name
No Name
-
Neighbourhood/Community
Alexandra Park
-
Postal Code
T9E 5Y4
Services & Amenities
-
Amenities
No Smoking Home
Interior
-
Floor Finish
Laminate Flooring
-
Heating Type
Forced Air-1Natural Gas
-
Basement Development
Fully Finished
-
Goods Included
DryerHood FanRefrigeratorStove-ElectricWasher
-
Basement
Full
Exterior
-
Lot/Exterior Features
Airport NearbyGolf NearbySchools
-
Foundation
Concrete Perimeter
-
Roof
Asphalt Shingles
Additional Details
-
Property Class
Condo
-
Road Access
Paved
-
Site Influences
Airport NearbyGolf NearbySchools
-
Last Updated
7/4/2025 6:1
$816/month
Est. Monthly Payment
Mortgage values are calculated by Redman Technologies Inc based on values provided in the REALTOR® Association of Edmonton listing data feed.

